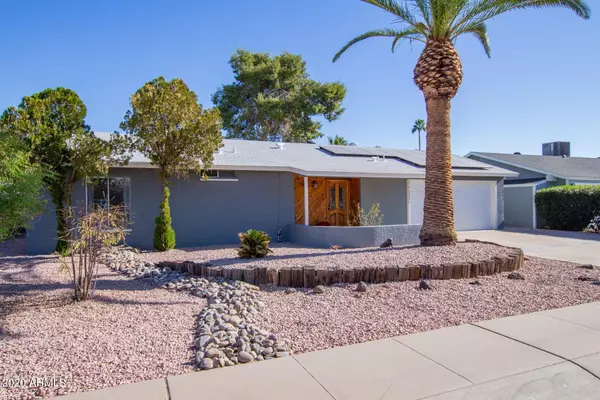$419,000
$399,000
5.0%For more information regarding the value of a property, please contact us for a free consultation.
4 Beds
2 Baths
1,707 SqFt
SOLD DATE : 01/29/2021
Key Details
Sold Price $419,000
Property Type Single Family Home
Sub Type Single Family - Detached
Listing Status Sold
Purchase Type For Sale
Square Footage 1,707 sqft
Price per Sqft $245
Subdivision Colonia Del Norte 2
MLS Listing ID 6168472
Sold Date 01/29/21
Style Ranch
Bedrooms 4
HOA Y/N No
Originating Board Arizona Regional Multiple Listing Service (ARMLS)
Year Built 1977
Annual Tax Amount $1,534
Tax Year 2020
Lot Size 8,397 Sqft
Acres 0.19
Property Description
This beautifully remodeled 4 bed/2 bath ranch style home that's available in the desirable 85032 zip code won't last long. Excellent north-central location, nestled just off the 51 and just blocks from Paradise Valley Mall. Must see interior is sure to impress with a spacious open concept floor plan and tasteful finishes throughout. Stylish concrete epoxy flooring flows through all common areas with NEW luxury vinyl in the bedrooms. Master bedroom retreat includes an upgraded 3/4 ensuite. Elegant new french doors lead to the screened-in patio that overlooks a huge backyard oasis. It offers lots of patio seating room, a grassy play area, a 96 sq ft workshop/shed, and an enchanting 350 gal in-ground natural bog plant filter goldfish pond. This gem is a rare combination of style and location
Location
State AZ
County Maricopa
Community Colonia Del Norte 2
Direction From Hwy. 51 head east on Cactus Rd. Turn north on 38th st. Turn east on Wethersfield Rd. Turn north on 38th Pl.
Rooms
Other Rooms Great Room
Den/Bedroom Plus 4
Separate Den/Office N
Interior
Interior Features 3/4 Bath Master Bdrm, Granite Counters
Heating Electric
Cooling Refrigeration, Ceiling Fan(s)
Flooring Vinyl, Concrete
Fireplaces Number No Fireplace
Fireplaces Type None
Fireplace No
Window Features Dual Pane
SPA None
Laundry WshrDry HookUp Only
Exterior
Exterior Feature Screened in Patio(s), Storage
Garage Dir Entry frm Garage, Electric Door Opener
Garage Spaces 2.0
Garage Description 2.0
Fence Block
Pool None
Amenities Available None
Waterfront No
Roof Type Composition
Parking Type Dir Entry frm Garage, Electric Door Opener
Private Pool No
Building
Lot Description Desert Back, Desert Front, Grass Back
Story 1
Builder Name UNK
Sewer Public Sewer
Water City Water
Architectural Style Ranch
Structure Type Screened in Patio(s),Storage
Schools
Elementary Schools Roadrunner Elementary School - 85028
Middle Schools Shea Middle School
High Schools Shadow Mountain High School
School District Paradise Valley Unified District
Others
HOA Fee Include No Fees
Senior Community No
Tax ID 166-56-176
Ownership Fee Simple
Acceptable Financing Conventional, FHA
Horse Property N
Listing Terms Conventional, FHA
Financing Cash
Read Less Info
Want to know what your home might be worth? Contact us for a FREE valuation!

Our team is ready to help you sell your home for the highest possible price ASAP

Copyright 2024 Arizona Regional Multiple Listing Service, Inc. All rights reserved.
Bought with Compass







