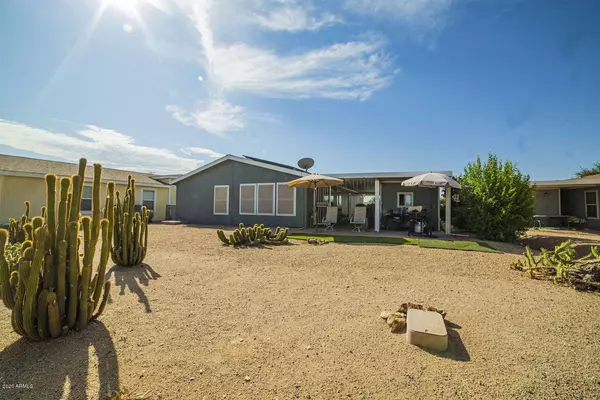$149,900
$149,900
For more information regarding the value of a property, please contact us for a free consultation.
3 Beds
2 Baths
1,587 SqFt
SOLD DATE : 03/15/2021
Key Details
Sold Price $149,900
Property Type Mobile Home
Sub Type Mfg/Mobile Housing
Listing Status Sold
Purchase Type For Sale
Square Footage 1,587 sqft
Price per Sqft $94
Subdivision The Fairways
MLS Listing ID 6158030
Sold Date 03/15/21
Style Ranch
Bedrooms 3
HOA Y/N No
Originating Board Arizona Regional Multiple Listing Service (ARMLS)
Land Lease Amount 780.0
Year Built 2007
Annual Tax Amount $841
Tax Year 2020
Lot Size 7,520 Sqft
Acres 0.17
Property Description
Enjoy resort style living in this lovely, warm and welcoming 3 bedroom, 2 bath home situation in The Fairways of Beautiful Pueblo El Mirage! This home sits on a large premium lot with no homes behind you. Upon entering the home you'll find a spacious living room. Move on into the light bright kitchen that features lots of cabinetry, skylight, and large center island. As an added touch, you will find a designated office area right off the kitchen for all of your business needs (making total sq ft. over 1,600!). You'll love the energy savings features that include ceiling fans in every room, 2 add'l skylights, sun screens on all windows and SOLAR PANELS at no lease cost to you. Owner w/pay it off by COE. Amenities include golf, tennis, pickle ball, pool, spa, woodworking & more..more..more
Location
State AZ
County Maricopa
Community The Fairways
Direction North on El Mirage (past Peoria Rd) to Pueblo El Mirage Resort Main Entrance on eastside of street. Ask Guard at gate for directions to home site F20.
Rooms
Master Bedroom Split
Den/Bedroom Plus 4
Separate Den/Office Y
Interior
Interior Features Eat-in Kitchen, Breakfast Bar, 9+ Flat Ceilings, Vaulted Ceiling(s), Kitchen Island, 3/4 Bath Master Bdrm, High Speed Internet
Heating Electric
Cooling Refrigeration
Flooring Carpet, Tile
Fireplaces Number No Fireplace
Fireplaces Type None
Fireplace No
Window Features Skylight(s), Double Pane Windows
SPA Community, Heated, None
Laundry Dryer Included, Inside
Exterior
Exterior Feature Covered Patio(s), Patio
Carport Spaces 4
Fence Block, Partial
Pool Community, Heated, None
Community Features Pool, Guarded Entry, Golf, Tennis Court(s), Biking/Walking Path, Clubhouse, Fitness Center
Utilities Available APS
Amenities Available Management
Waterfront No
Roof Type Composition
Building
Lot Description Desert Back, Desert Front
Story 1
Builder Name Palm Harbor
Sewer Public Sewer
Water City Water
Architectural Style Ranch
Structure Type Covered Patio(s), Patio
Schools
Elementary Schools Adult
Middle Schools Adult
High Schools Adult
School District Dysart Unified District
Others
HOA Fee Include Front Yard Maint, Common Area Maint, Garbage Collection, Street Maint
Senior Community Yes
Tax ID 501-86-581
Ownership Leasehold
Acceptable Financing Cash, Conventional
Horse Property N
Listing Terms Cash, Conventional
Financing Conventional
Special Listing Condition Age Rstrt (See Rmks)
Read Less Info
Want to know what your home might be worth? Contact us for a FREE valuation!

Our team is ready to help you sell your home for the highest possible price ASAP

Copyright 2024 Arizona Regional Multiple Listing Service, Inc. All rights reserved.
Bought with Delex Realty







