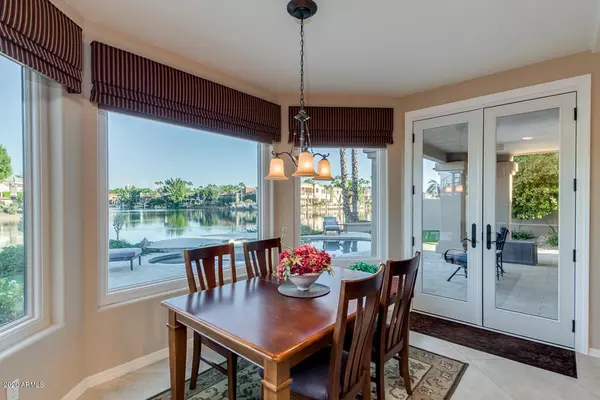$860,000
$850,000
1.2%For more information regarding the value of a property, please contact us for a free consultation.
4 Beds
3 Baths
3,398 SqFt
SOLD DATE : 11/25/2020
Key Details
Sold Price $860,000
Property Type Single Family Home
Sub Type Single Family - Detached
Listing Status Sold
Purchase Type For Sale
Square Footage 3,398 sqft
Price per Sqft $253
Subdivision Mission Bay Estates At Val Vista Lakes
MLS Listing ID 6153215
Sold Date 11/25/20
Style Santa Barbara/Tuscan
Bedrooms 4
HOA Fees $92/mo
HOA Y/N Yes
Originating Board Arizona Regional Multiple Listing Service (ARMLS)
Year Built 1995
Annual Tax Amount $4,988
Tax Year 2020
Lot Size 9,710 Sqft
Acres 0.22
Property Description
This beautifully upgraded waterfront home sits on a fantastic lot with unobstructed views of the water. This oasis will have you questioning if you are truly in the desert! Massive curb appeal with flowers, evergreen artificial turf and stone accents that draw you in. Gorgeous iron & glass doors welcome you home. Inside you'll love the curved iron rail staircase that greets you and formal living room with stone fireplace & formal dining. Walk to the back of the home where the large family room with custom built-ins & fireplace open to the kitchen will be the heart of your home. Entertain effortlessly with large island and multiple access points to the amazing yard! The gourmet kitchen offers upgraded appliances including a Sub Zero fridge, large pantry and plenty of storage. (click more) You will be WOWED by the views of your backyard oasis with newly remodeled pool and spa, artificial turf for easy maintenance. Enjoy coffee on your upper deck while taking in the sunrise, or the shaded patio in the afternoon. The east exposure is ideal and helps keep you cool during the summer months! There is a bedroom and full bath that completes the first level. Upstairs is a large loft with fireplace #3 and access to the deck, plus two guest beds and bath, and a huge master suite with a remodeled bathroom with separate his and her sinks, freestanding tub, tiled shower and TWO walk in closets (one of which is cedar lined). You'll never want to leave this gorgeous retreat but enjoying all the amenities of your new community will be worth it. Val Vista Lakes is a hidden oasis in the heart of Gilbert. Minutes from the 60 the community offers a beach entry pool, a heated jr. Olympic pool, spa, lighted tennis courts, racquetball, fitness and a huge clubhouse. Minutes from Dana Park shopping and dining anchored by AJ's Fine Foods, the location cannot be beat!! This is truly a community and house that you will be proud to call home!
Location
State AZ
County Maricopa
Community Mission Bay Estates At Val Vista Lakes
Direction Head south on Val Vista Dr, Turn right onto Mission Bay Dr, Turn left onto Crystal Sea Way, Turn right onto Catamaran Dr, turns into Mission Cove Ln. Property will be on the left.
Rooms
Other Rooms Loft, Family Room
Master Bedroom Upstairs
Den/Bedroom Plus 5
Separate Den/Office N
Interior
Interior Features Upstairs, Eat-in Kitchen, Central Vacuum, Vaulted Ceiling(s), Kitchen Island, Double Vanity, Full Bth Master Bdrm, Separate Shwr & Tub, High Speed Internet, Granite Counters
Heating Electric
Cooling Refrigeration, Ceiling Fan(s)
Flooring Carpet, Tile, Wood
Fireplaces Type 3+ Fireplace, Family Room, Living Room, Gas
Fireplace Yes
Window Features Double Pane Windows
SPA Heated,Private
Exterior
Exterior Feature Balcony, Covered Patio(s)
Garage Attch'd Gar Cabinets, Electric Door Opener
Garage Spaces 3.0
Garage Description 3.0
Fence Block, Wrought Iron
Pool Play Pool, Heated, Private
Community Features Community Spa Htd, Community Spa, Community Pool Htd, Community Pool, Lake Subdivision, Tennis Court(s), Racquetball, Playground, Biking/Walking Path, Clubhouse, Fitness Center
Utilities Available SRP, SW Gas
Amenities Available Management
Waterfront Yes
Roof Type Tile
Parking Type Attch'd Gar Cabinets, Electric Door Opener
Private Pool Yes
Building
Lot Description Synthetic Grass Frnt, Synthetic Grass Back, Auto Timer H2O Front, Auto Timer H2O Back
Story 2
Builder Name Custom
Sewer Public Sewer
Water City Water
Architectural Style Santa Barbara/Tuscan
Structure Type Balcony,Covered Patio(s)
Schools
Elementary Schools Val Vista Lakes Elementary School
Middle Schools Greenfield Junior High School
High Schools Gilbert High School
School District Gilbert Unified District
Others
HOA Name Val Vista Lakes
HOA Fee Include Maintenance Grounds
Senior Community No
Tax ID 309-03-059
Ownership Fee Simple
Acceptable Financing Cash, Conventional, VA Loan
Horse Property N
Listing Terms Cash, Conventional, VA Loan
Financing Conventional
Read Less Info
Want to know what your home might be worth? Contact us for a FREE valuation!

Our team is ready to help you sell your home for the highest possible price ASAP

Copyright 2024 Arizona Regional Multiple Listing Service, Inc. All rights reserved.
Bought with Keller Williams Realty East Valley







