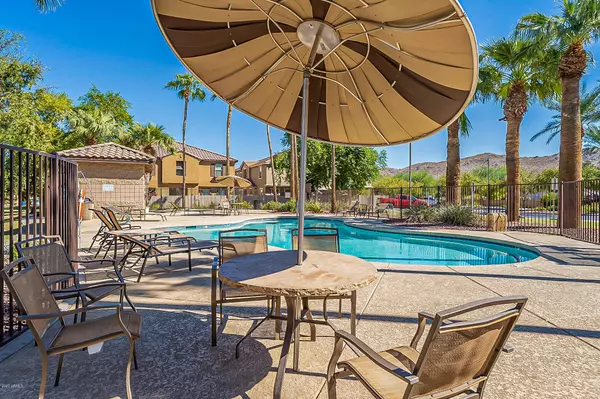$260,000
$270,000
3.7%For more information regarding the value of a property, please contact us for a free consultation.
3 Beds
2.5 Baths
1,439 SqFt
SOLD DATE : 12/03/2020
Key Details
Sold Price $260,000
Property Type Townhouse
Sub Type Townhouse
Listing Status Sold
Purchase Type For Sale
Square Footage 1,439 sqft
Price per Sqft $180
Subdivision Hunter Ridge Phase 1 Condominium Amd
MLS Listing ID 6145416
Sold Date 12/03/20
Bedrooms 3
HOA Fees $250/mo
HOA Y/N Yes
Originating Board Arizona Regional Multiple Listing Service (ARMLS)
Year Built 2006
Annual Tax Amount $1,401
Tax Year 2020
Lot Size 8,125 Sqft
Acres 0.19
Property Description
Beautiful Townhome steps smartly out on market in the gated community of Hunter Ridge! This private end unit enjoys direct access to the community's lovely green belt, too. Many upgrades were carefully selected at build by this original owner. In addition, owner paid a $5,000 Lot Premium for this specific lot. Truly a beautifully appointed, well maintained residence, with a spacious 2-Car Garage (accessed just off the kitchen). Garage door is insulated, too. The home features a Great Rm; lovely Kitchen with gorgeous Granite Counters, Dining Bar, and upgraded Cabinets; and, a downstairs Powder Rm. A stunning wood banister frames the carpeted stairway leading to three upstairs BedRms, two BathRms, and a Laundry Room. The Mstr BdRm and adjacent BdRm enjoys gorgeous Camelback Mt. views. You will love the private patio accessed from the Dining Room portion of the Great Room. The Owner invested $1,500 in beautiful pavers for this sweet back yard patio.
Community features include 2 pools and a volley ball court; children's play areas; access to walking trails along the Canal; and, use of BBQ Stations and Cabanas. Location? Convenient commute to not only downtown Phoenix but to so many attractions in the surrounding cities and towns. Enjoy a rich assortment of Shopping, Dining, and Entertainment options - and, world class Museums! Easy access to the Phx Airport as well.
Location
State AZ
County Maricopa
Community Hunter Ridge Phase 1 Condominium Amd
Direction West on Baseline from 32nd St. Gated community / N side of Baseline: Use entrance at S. 29th St;. Go through gate, L on Donner, R on 28th Way. Park near mail boxes; walk/ turn L on Dunbar to home.
Rooms
Other Rooms Great Room
Master Bedroom Upstairs
Den/Bedroom Plus 3
Separate Den/Office N
Interior
Interior Features Upstairs, Breakfast Bar, 9+ Flat Ceilings, Fire Sprinklers, Soft Water Loop, Pantry, 3/4 Bath Master Bdrm, High Speed Internet, Granite Counters
Heating Electric
Cooling Refrigeration, Ceiling Fan(s)
Flooring Carpet, Tile
Fireplaces Number No Fireplace
Fireplaces Type None
Fireplace No
Window Features Double Pane Windows
SPA None
Exterior
Exterior Feature Patio, Private Street(s), Private Yard
Garage Dir Entry frm Garage, Electric Door Opener, Unassigned, Gated
Garage Spaces 2.0
Garage Description 2.0
Fence Block
Pool None
Community Features Gated Community, Community Spa Htd, Community Pool Htd, Playground, Biking/Walking Path
Utilities Available APS
Amenities Available Management, Rental OK (See Rmks)
Waterfront No
View Mountain(s)
Roof Type Tile
Parking Type Dir Entry frm Garage, Electric Door Opener, Unassigned, Gated
Private Pool No
Building
Lot Description Corner Lot, Cul-De-Sac, Natural Desert Front
Story 2
Builder Name KB Homes
Sewer Sewer in & Cnctd, Public Sewer
Water City Water
Structure Type Patio,Private Street(s),Private Yard
Schools
Elementary Schools Cloves C Campbell Sr Elementary School
Middle Schools Cloves C Campbell Sr Elementary School
High Schools South Mountain High School
School District Phoenix Union High School District
Others
HOA Name Hunter Ridge
HOA Fee Include Roof Repair,Insurance,Sewer,Pest Control,Maintenance Grounds,Street Maint,Front Yard Maint,Trash,Water,Roof Replacement,Maintenance Exterior
Senior Community No
Tax ID 122-96-684
Ownership Condominium
Acceptable Financing Cash, Conventional, VA Loan
Horse Property N
Listing Terms Cash, Conventional, VA Loan
Financing Conventional
Read Less Info
Want to know what your home might be worth? Contact us for a FREE valuation!

Our team is ready to help you sell your home for the highest possible price ASAP

Copyright 2024 Arizona Regional Multiple Listing Service, Inc. All rights reserved.
Bought with Keller Williams Realty Biltmore Partners







