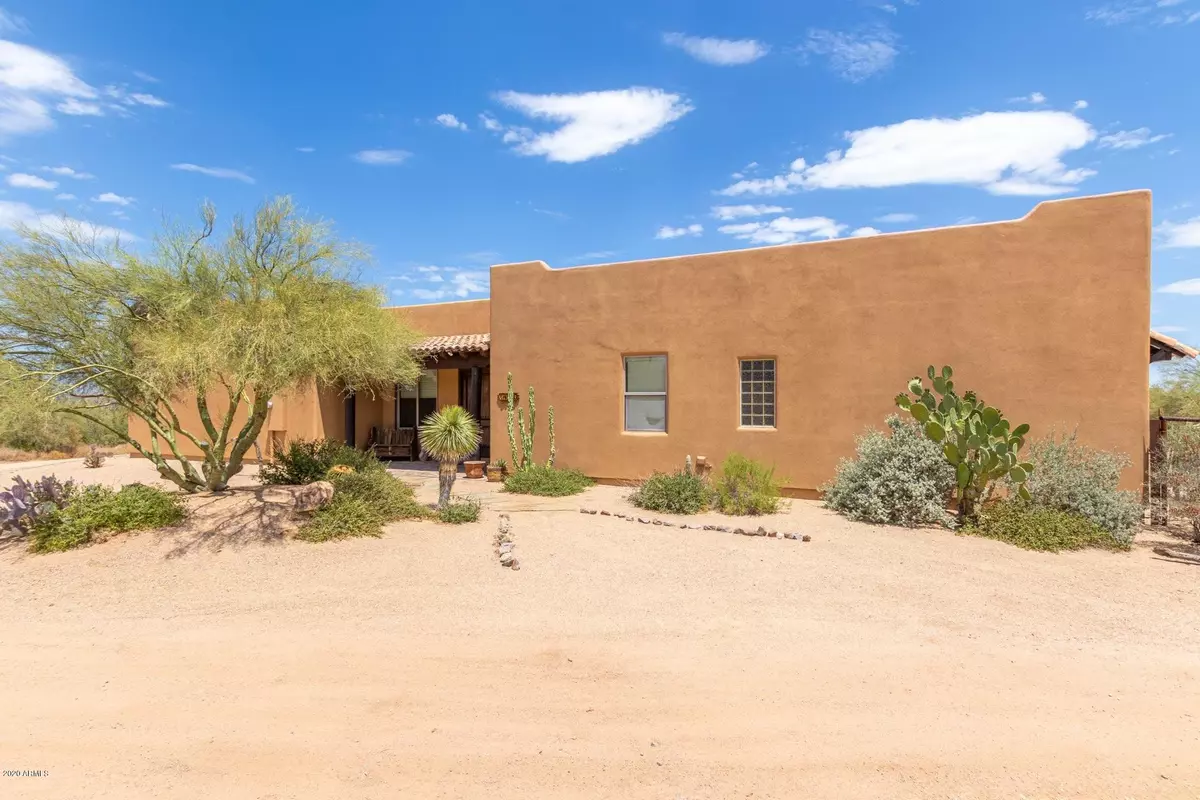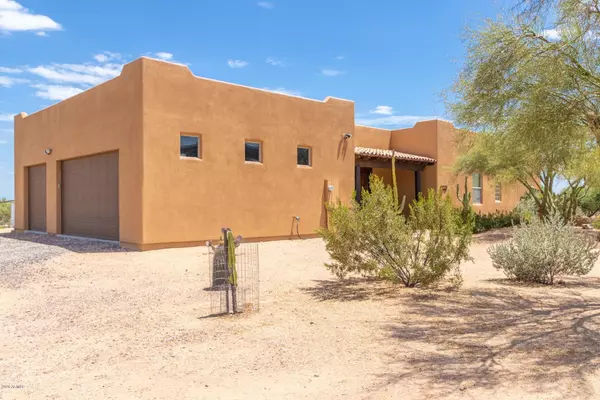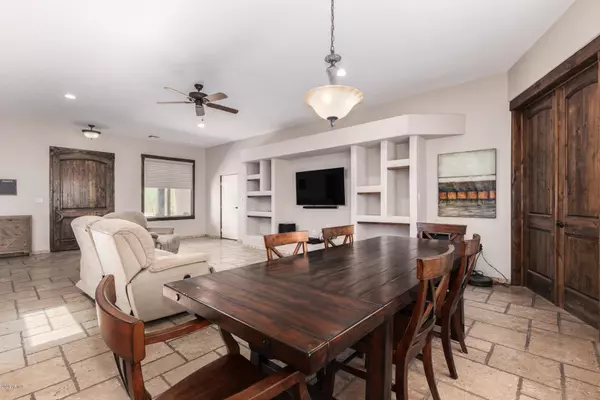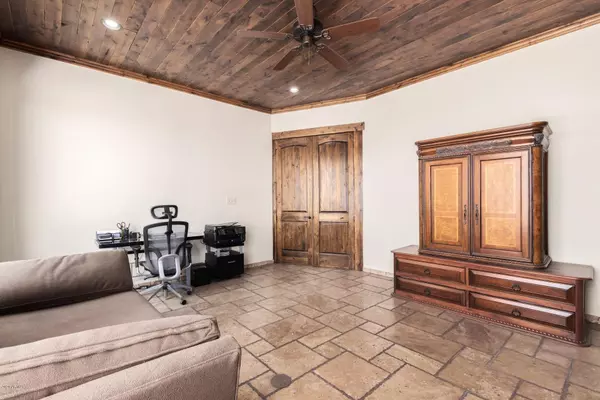$455,000
$455,000
For more information regarding the value of a property, please contact us for a free consultation.
3 Beds
2 Baths
1,942 SqFt
SOLD DATE : 08/07/2020
Key Details
Sold Price $455,000
Property Type Single Family Home
Sub Type Single Family - Detached
Listing Status Sold
Purchase Type For Sale
Square Footage 1,942 sqft
Price per Sqft $234
Subdivision In County
MLS Listing ID 6098969
Sold Date 08/07/20
Style Territorial/Santa Fe
Bedrooms 3
HOA Y/N No
Originating Board Arizona Regional Multiple Listing Service (ARMLS)
Year Built 2011
Annual Tax Amount $1,297
Tax Year 2019
Lot Size 1.001 Acres
Acres 1.0
Property Description
Highly upgraded custom home in Rio Verde Foothills w/ fabulous views on acre lot. Enter through customized door w/ hand chiseled wood lintels/trim, clovos & custom copper hardware to Versailles chiseled Turkish travertine floors, custom made knotty alder cabinets (self closing dove tail oversized drawers), solid doors & trim. Shelves in pantry, kitchens bathrooms trimmed with South American Tiger wood. Kitchen has Fisher-Paykel dual flame 5 burner gas stove, Viking gas wall oven, recessed stainless steel refrigerator, Thermador warming drawer, Thermador roof mounted exhaust fan w/ custom hand plastered hood w/ niches, travertine backsplash, under cab lights, large walk-in pantry, hand chiseled KA wood breakfast bar w/ corbels & pendant light and solar photon back lighting. 3rd bed/office/library w/ knotty alder shelves, plank ceiling, crown molding & fabulous views. Home has tankless on demand gas hot water heater and R-40 roof insulation. Roof recently recoated in 2019. East facing back patio has fabulous views to the Four Peaks. Front & back patio roofs are hand made terra cotta flame tiles. Oversized 3 car garage with work bench, sink and plenty of room to work. Custom lighting, hand carved features and niches, energy efficiency, as well as all the high end upgrades make this listing feel like a million dollar home! Shared well in an area of abundant, pristine water which has already been paid for through the end of the calendar year.
Location
State AZ
County Maricopa
Community In County
Direction South on 148th St, Left on Morning Vista Ln. Home is on the north side of the street.
Rooms
Den/Bedroom Plus 3
Separate Den/Office N
Interior
Interior Features Breakfast Bar, 9+ Flat Ceilings, No Interior Steps, Kitchen Island, Full Bth Master Bdrm, Separate Shwr & Tub, Tub with Jets, Granite Counters
Heating Natural Gas
Cooling Refrigeration, Ceiling Fan(s)
Flooring Carpet, Laminate, Stone
Fireplaces Number No Fireplace
Fireplaces Type None
Fireplace No
Window Features Skylight(s),Double Pane Windows,Low Emissivity Windows
SPA None
Laundry Engy Star (See Rmks), Wshr/Dry HookUp Only
Exterior
Exterior Feature Covered Patio(s)
Garage Electric Door Opener, Extnded Lngth Garage, Over Height Garage, Side Vehicle Entry, RV Access/Parking
Garage Spaces 3.0
Garage Description 3.0
Fence None
Pool None
Utilities Available SRP
Amenities Available None
Waterfront No
View Mountain(s)
Roof Type Foam
Parking Type Electric Door Opener, Extnded Lngth Garage, Over Height Garage, Side Vehicle Entry, RV Access/Parking
Private Pool No
Building
Lot Description Sprinklers In Rear, Sprinklers In Front, Desert Back, Natural Desert Front
Story 1
Builder Name Custom
Sewer Septic in & Cnctd
Water Shared Well
Architectural Style Territorial/Santa Fe
Structure Type Covered Patio(s)
Schools
Elementary Schools Desert Foothills Middle School
Middle Schools Sonoran Trails Middle School
High Schools Cactus Shadows High School
School District Cave Creek Unified District
Others
HOA Fee Include No Fees
Senior Community No
Tax ID 219-39-368-C
Ownership Fee Simple
Acceptable Financing Cash, Conventional, FHA, VA Loan
Horse Property Y
Listing Terms Cash, Conventional, FHA, VA Loan
Financing Cash
Read Less Info
Want to know what your home might be worth? Contact us for a FREE valuation!

Our team is ready to help you sell your home for the highest possible price ASAP

Copyright 2024 Arizona Regional Multiple Listing Service, Inc. All rights reserved.
Bought with RE/MAX Excalibur







