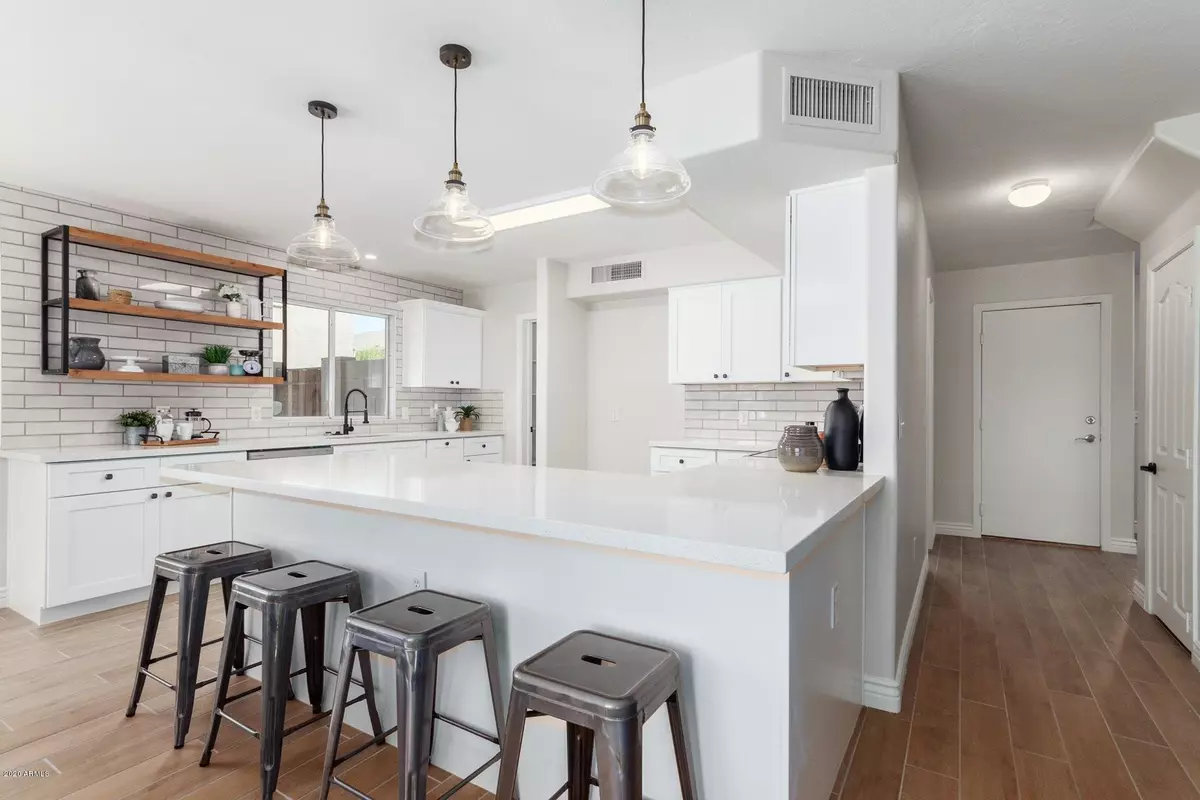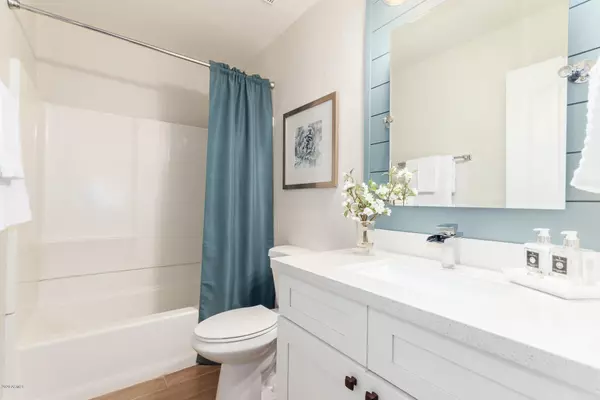$407,500
$415,500
1.9%For more information regarding the value of a property, please contact us for a free consultation.
4 Beds
3 Baths
2,285 SqFt
SOLD DATE : 10/05/2020
Key Details
Sold Price $407,500
Property Type Single Family Home
Sub Type Single Family - Detached
Listing Status Sold
Purchase Type For Sale
Square Footage 2,285 sqft
Price per Sqft $178
Subdivision Coronado Ranch
MLS Listing ID 6126881
Sold Date 10/05/20
Bedrooms 4
HOA Fees $60/qua
HOA Y/N Yes
Originating Board Arizona Regional Multiple Listing Service (ARMLS)
Year Built 2001
Annual Tax Amount $1,824
Tax Year 2019
Lot Size 7,695 Sqft
Acres 0.18
Property Description
This fabulous remodel is light, bright and ready to go! All new flooring...wood plank look tile and upgrading carpeting. Fresh interior paint with all new kitchen... new stainless appliances including built in microwave, new shaker cabinetry and door hardware, new farmhouse style stainless sink and faucet, open shelving, quartz counter tops, pendant lights, and extensive tiled backsplash. Large walk-in pantry. Note 3 full bedrooms upstairs and 4th room is a den downstairs. Downstairs bath is a full bath as well. Huge loft upstairs make for a wonderful flex area and could easily accommodate another bedroom if needed. Thoughtful touches of ship-lap, new cabinetry, door hardware,sinks, faucets, quartz and custom tilt mirrors in bathrooms. Home has been professionally cleaned from top to bottom and feels new! Backyard features covered patio, very mature trees for lots of wonderful shade, all on a nice sized lot which faces North/South. Two secondary bedrooms have hand painted colorful murals for kids but seller can paint neutral at buyers request.
Seller is happy to include an Old Republic Home Warranty on this home.
Location
State AZ
County Maricopa
Community Coronado Ranch
Direction North on Higley to Arrowhead Trail, right on Arrowhead Trl, then right on Esplanade to the home.
Rooms
Other Rooms Loft, Family Room
Master Bedroom Upstairs
Den/Bedroom Plus 5
Separate Den/Office N
Interior
Interior Features Upstairs, Eat-in Kitchen, Pantry, Double Vanity, Full Bth Master Bdrm, High Speed Internet
Heating Natural Gas
Cooling Refrigeration, Ceiling Fan(s)
Flooring Carpet, Tile
Fireplaces Number No Fireplace
Fireplaces Type None
Fireplace No
Window Features Double Pane Windows
SPA None
Exterior
Exterior Feature Covered Patio(s)
Parking Features Electric Door Opener
Garage Spaces 2.0
Garage Description 2.0
Fence Block
Pool None
Community Features Playground, Biking/Walking Path
Utilities Available SRP, SW Gas
Roof Type Tile
Private Pool No
Building
Lot Description Sprinklers In Rear, Sprinklers In Front, Desert Front, Grass Back, Auto Timer H2O Front, Auto Timer H2O Back
Story 2
Builder Name Trend
Sewer Public Sewer
Water City Water
Structure Type Covered Patio(s)
New Construction No
Schools
Elementary Schools Coronado Elementary School
Middle Schools Coronado Elementary School
High Schools Higley Traditional Academy
School District Gilbert Unified District
Others
HOA Name Coronado Ranch
HOA Fee Include Maintenance Grounds
Senior Community No
Tax ID 304-60-716
Ownership Fee Simple
Acceptable Financing Cash, Conventional
Horse Property N
Listing Terms Cash, Conventional
Financing Conventional
Special Listing Condition Owner/Agent
Read Less Info
Want to know what your home might be worth? Contact us for a FREE valuation!

Our team is ready to help you sell your home for the highest possible price ASAP

Copyright 2024 Arizona Regional Multiple Listing Service, Inc. All rights reserved.
Bought with RE/MAX Solutions







