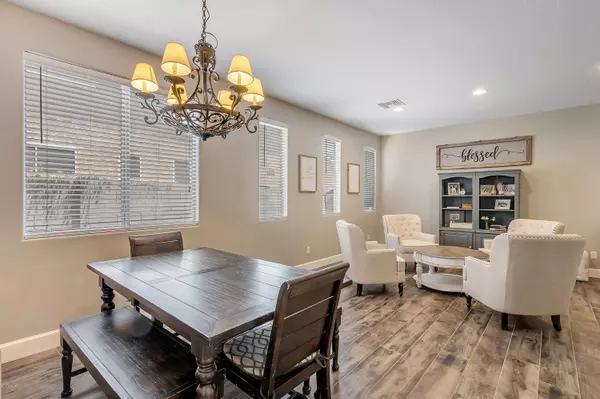$384,900
$384,900
For more information regarding the value of a property, please contact us for a free consultation.
3 Beds
2.5 Baths
2,457 SqFt
SOLD DATE : 09/16/2020
Key Details
Sold Price $384,900
Property Type Single Family Home
Sub Type Single Family - Detached
Listing Status Sold
Purchase Type For Sale
Square Footage 2,457 sqft
Price per Sqft $156
Subdivision Spectrum At Val Vista Parcel 22
MLS Listing ID 6113541
Sold Date 09/16/20
Style Spanish
Bedrooms 3
HOA Fees $90/qua
HOA Y/N Yes
Originating Board Arizona Regional Multiple Listing Service (ARMLS)
Year Built 2005
Annual Tax Amount $1,709
Tax Year 2019
Lot Size 4,410 Sqft
Acres 0.1
Property Description
Just off the 202 with close proximity to Costco, Winco, Sprouts, and the San Tan mall, this stunning recently renovated 3-bedroom + a den/ 2.5 bath home shows like a model and features a completely remodeled kitchen with upgraded cabinets (soft close drawers and doors) and granite countertops, a farmhouse sink, and an added peninsula; fresh interior and exterior paint; and new wood-look tile downstairs. The unique open-concept floorplan also includes a 2-way gas fireplace. Storage space is another highlight with walk-in closets in all bedrooms (including his and hers in the master) and a large finished storage area under the stairs that could be used as a built-in kennel or child's playspace. The loft/ den area upstairs was an optional bedroom and could easily be converted to a 4th bedroom The backyard is a great space for entertaining with an extended paver patio, artificial turf, and raised planter beds.
Location
State AZ
County Maricopa
Community Spectrum At Val Vista Parcel 22
Direction West on Pecos, North on Sailors Way, West on Frances to home.
Rooms
Master Bedroom Upstairs
Den/Bedroom Plus 4
Separate Den/Office Y
Interior
Interior Features Upstairs, Eat-in Kitchen, Kitchen Island, Pantry, Double Vanity, Full Bth Master Bdrm, Separate Shwr & Tub, Granite Counters
Heating Natural Gas
Cooling Refrigeration, Ceiling Fan(s)
Flooring Carpet, Tile
Fireplaces Type 1 Fireplace, Two Way Fireplace, Gas
Fireplace Yes
Window Features Double Pane Windows
SPA None
Laundry Wshr/Dry HookUp Only
Exterior
Exterior Feature Covered Patio(s)
Garage Dir Entry frm Garage, Electric Door Opener
Garage Spaces 2.0
Garage Description 2.0
Fence Block
Pool None
Community Features Tennis Court(s), Playground, Biking/Walking Path, Clubhouse
Utilities Available SRP, SW Gas
Amenities Available Management
Waterfront No
Roof Type Tile
Parking Type Dir Entry frm Garage, Electric Door Opener
Private Pool No
Building
Lot Description Sprinklers In Rear, Sprinklers In Front, Synthetic Grass Frnt, Synthetic Grass Back, Auto Timer H2O Front, Auto Timer H2O Back
Story 2
Builder Name Southwest homes
Sewer Public Sewer
Water City Water
Architectural Style Spanish
Structure Type Covered Patio(s)
Schools
Elementary Schools Spectrum Elementary
Middle Schools South Valley Jr. High
High Schools Campo Verde High School
School District Gilbert Unified District
Others
HOA Name Villa Lante
HOA Fee Include Maintenance Grounds
Senior Community No
Tax ID 304-46-144
Ownership Fee Simple
Acceptable Financing Cash, Conventional, FHA, VA Loan
Horse Property N
Listing Terms Cash, Conventional, FHA, VA Loan
Financing Conventional
Read Less Info
Want to know what your home might be worth? Contact us for a FREE valuation!

Our team is ready to help you sell your home for the highest possible price ASAP

Copyright 2024 Arizona Regional Multiple Listing Service, Inc. All rights reserved.
Bought with Realty ONE Group







