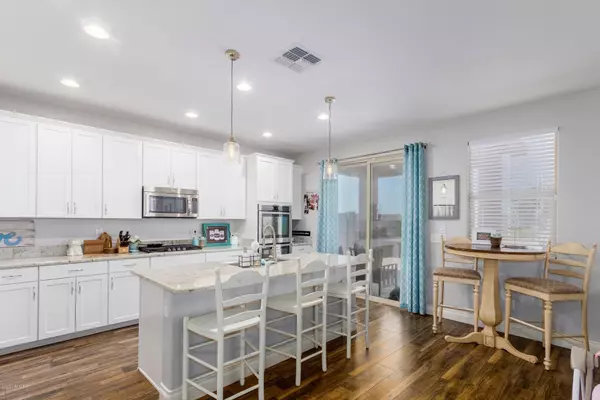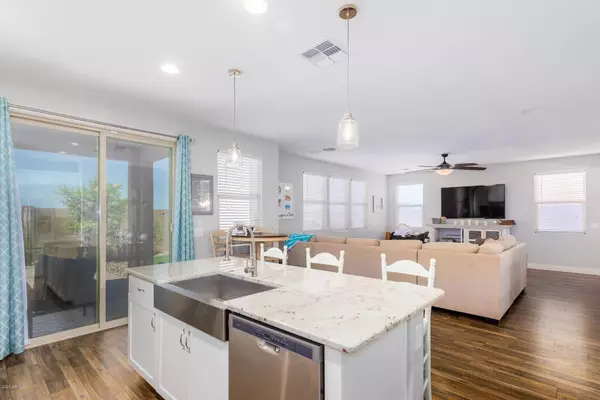$354,000
$364,900
3.0%For more information regarding the value of a property, please contact us for a free consultation.
4 Beds
2.5 Baths
2,867 SqFt
SOLD DATE : 08/26/2020
Key Details
Sold Price $354,000
Property Type Single Family Home
Sub Type Single Family - Detached
Listing Status Sold
Purchase Type For Sale
Square Footage 2,867 sqft
Price per Sqft $123
Subdivision Coldwater Ranch Unit 1 & 2
MLS Listing ID 6085433
Sold Date 08/26/20
Bedrooms 4
HOA Fees $60/mo
HOA Y/N Yes
Originating Board Arizona Regional Multiple Listing Service (ARMLS)
Year Built 2016
Annual Tax Amount $2,163
Tax Year 2019
Lot Size 4,465 Sqft
Acres 0.1
Property Description
Upon entering this neighborhood, the neighbors friendly wave gives a sense of community & belonging to something bigger here. The community park w/ playground, party areas, walking/biking paths & sports facilities is a place for friends & neighbors of all ages to gather. There's a feeling of coming home, away from the hustle bustle of the city but just minutes from the up & coming Lake Pleasant pkwy and Happy Valley area for any type of shopping, restaurants, and service. Minutes to the 303 provides a 10 min. drive to Norterra or Arrowhead area or an easy ride into the city. This adorable energy efficient home w/lots of upgrades--kitchen, flooring, sunsceens, & unexpected details. It's wide open spaces are bright & cheerful with lots of natural light & oodles of storage everywhere.
Location
State AZ
County Maricopa
Community Coldwater Ranch Unit 1 & 2
Direction WEST ON HAPPY VALLEY ROAD, NORTH ON 121ST LANE
Rooms
Master Bedroom Upstairs
Den/Bedroom Plus 5
Separate Den/Office Y
Interior
Interior Features Mstr Bdrm Sitting Rm, Upstairs, Walk-In Closet(s), Eat-in Kitchen, Breakfast Bar, Soft Water Loop, Kitchen Island, Pantry, Double Vanity, Full Bth Master Bdrm, Separate Shwr & Tub, High Speed Internet, Smart Home, Granite Counters
Heating Natural Gas
Cooling Refrigeration, Programmable Thmstat, Ceiling Fan(s), ENERGY STAR Qualified Equipment
Flooring Carpet, Laminate, Tile
Fireplaces Number No Fireplace
Fireplaces Type None
Fireplace No
Window Features Vinyl Frame, Double Pane Windows, Low Emissivity Windows
SPA None
Laundry Inside, Upper Level
Exterior
Exterior Feature Covered Patio(s), Playground, Patio
Garage Attch'd Gar Cabinets, Dir Entry frm Garage, Electric Door Opener
Garage Spaces 2.0
Garage Description 2.0
Fence Block
Pool None
Community Features Near Bus Stop, Playground, Biking/Walking Path
Utilities Available APS, SW Gas
Amenities Available FHA Approved Prjct, Management, Rental OK (See Rmks), VA Approved Prjct
Waterfront No
Roof Type Tile
Parking Type Attch'd Gar Cabinets, Dir Entry frm Garage, Electric Door Opener
Building
Lot Description Sprinklers In Rear, Sprinklers In Front, Desert Front, Gravel/Stone Front, Grass Back, Auto Timer H2O Front, Auto Timer H2O Back
Story 2
Builder Name KB HOMES
Sewer Private Sewer
Water Pvt Water Company
Structure Type Covered Patio(s), Playground, Patio
Schools
Elementary Schools Lake Pleasant Elementary
Middle Schools Lake Pleasant Elementary
High Schools Liberty High School
School District Peoria Unified School District
Others
HOA Name Coldwater Ranch Comm
HOA Fee Include Common Area Maint
Senior Community No
Tax ID 503-66-485
Ownership Fee Simple
Acceptable Financing Cash, Conventional, 1031 Exchange, FHA, VA Loan
Horse Property N
Listing Terms Cash, Conventional, 1031 Exchange, FHA, VA Loan
Financing Conventional
Read Less Info
Want to know what your home might be worth? Contact us for a FREE valuation!

Our team is ready to help you sell your home for the highest possible price ASAP

Copyright 2024 Arizona Regional Multiple Listing Service, Inc. All rights reserved.
Bought with Platinum Realty Group







