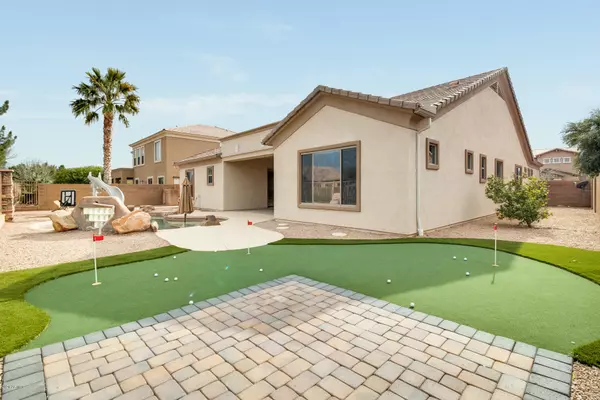$445,000
$450,000
1.1%For more information regarding the value of a property, please contact us for a free consultation.
4 Beds
2.5 Baths
2,855 SqFt
SOLD DATE : 06/10/2020
Key Details
Sold Price $445,000
Property Type Single Family Home
Sub Type Single Family - Detached
Listing Status Sold
Purchase Type For Sale
Square Footage 2,855 sqft
Price per Sqft $155
Subdivision Spectrum At Val Vista Parcel 19
MLS Listing ID 6030399
Sold Date 06/10/20
Style Ranch
Bedrooms 4
HOA Fees $72/qua
HOA Y/N Yes
Originating Board Arizona Regional Multiple Listing Service (ARMLS)
Year Built 2004
Annual Tax Amount $2,837
Tax Year 2019
Lot Size 9,721 Sqft
Acres 0.22
Property Description
A well-manicured 4 bedroom, 2.5 bathroom single-story home in ever-growing Gilbert! Stepping inside, there are excellent tiled floors throughout the house in all the right areas. The high arches enhance the home and separate each living space effortlessly. The den could be used in so many different ways; a game room, playroom, or a media room. Your dining and great room share a space making it seamless to entertain. The open concept inside the kitchen and living room allows you and your loved ones to live comfortably. The chef's delight kitchen has an oversized island, granite countertops, top of the line appliances, and an oversized island that allows you to converse while you cook. Your master suite is enormous and is complete with a double vanity, walk-in closet, and tub or shower- take your pick. The additional 3 bedrooms will not disappoint in size or storage space. Head outside where you can entertain your friends and family by hopping into the sparkling pool, sliding down the water slide, or play basketball inside the pool. There is even a mini-golf course to practice your swing. The home not only comes with amazing features but also comes with a fantastic location. You will be just minutes from shopping centers, excellent restaurants, San Tan Village Mall, and only 10 minutes away from the San Tan Freeway, making your commute effortless!
Location
State AZ
County Maricopa
Community Spectrum At Val Vista Parcel 19
Direction Head south on S Lindsay Rd toward E Williams Field Rd, Turn left onto E Pecos Rd, Turn left onto Spectrum Way, Turn left onto E Benrich Dr.
Rooms
Other Rooms Great Room, Family Room
Master Bedroom Split
Den/Bedroom Plus 5
Separate Den/Office Y
Interior
Interior Features Walk-In Closet(s), Eat-in Kitchen, Breakfast Bar, 9+ Flat Ceilings, No Interior Steps, Kitchen Island, Double Vanity, Full Bth Master Bdrm, Separate Shwr & Tub, High Speed Internet, Granite Counters
Heating Natural Gas
Cooling Refrigeration, Ceiling Fan(s)
Flooring Carpet, Tile
Fireplaces Number No Fireplace
Fireplaces Type None
Fireplace No
SPA None
Laundry Inside, Wshr/Dry HookUp Only
Exterior
Exterior Feature Covered Patio(s), Patio
Garage Dir Entry frm Garage
Garage Spaces 3.0
Garage Description 3.0
Fence Block, Wrought Iron
Pool Private
Community Features Near Bus Stop, Tennis Court(s), Playground, Biking/Walking Path, Clubhouse
Utilities Available SRP, SW Gas
Amenities Available Management
Waterfront No
Roof Type Tile
Parking Type Dir Entry frm Garage
Building
Lot Description Desert Front, Gravel/Stone Front, Gravel/Stone Back, Grass Front, Synthetic Grass Back
Story 1
Builder Name Amberwood
Sewer Public Sewer
Water City Water
Architectural Style Ranch
Structure Type Covered Patio(s), Patio
Schools
Elementary Schools Gilbert Elementary School
Middle Schools Gilbert Classical Academy Jr.
High Schools Gilbert Classical Academy High School
School District Gilbert Unified District
Others
HOA Name Spectrum Community
HOA Fee Include Common Area Maint
Senior Community No
Tax ID 304-45-368
Ownership Fee Simple
Acceptable Financing Cash, Conventional, FHA, VA Loan
Horse Property N
Listing Terms Cash, Conventional, FHA, VA Loan
Financing Conventional
Read Less Info
Want to know what your home might be worth? Contact us for a FREE valuation!

Our team is ready to help you sell your home for the highest possible price ASAP

Copyright 2024 Arizona Regional Multiple Listing Service, Inc. All rights reserved.
Bought with Realty Executives







