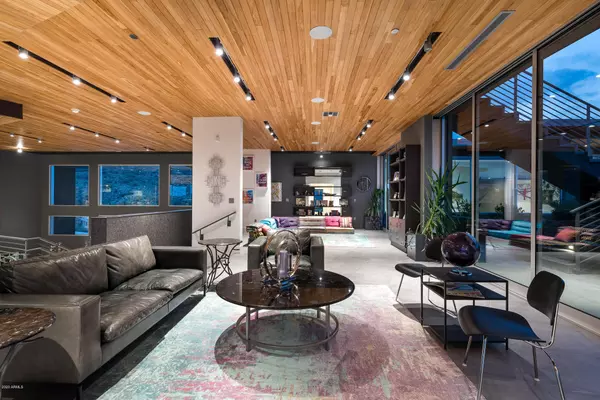$5,500,000
$6,500,000
15.4%For more information regarding the value of a property, please contact us for a free consultation.
5 Beds
7 Baths
10,480 SqFt
SOLD DATE : 07/13/2020
Key Details
Sold Price $5,500,000
Property Type Single Family Home
Sub Type Single Family - Detached
Listing Status Sold
Purchase Type For Sale
Square Footage 10,480 sqft
Price per Sqft $524
Subdivision Eagles Nest
MLS Listing ID 6065610
Sold Date 07/13/20
Style Contemporary
Bedrooms 5
HOA Fees $190/qua
HOA Y/N Yes
Originating Board Arizona Regional Multiple Listing Service (ARMLS)
Year Built 2016
Annual Tax Amount $14,655
Tax Year 2019
Lot Size 4.008 Acres
Acres 4.01
Property Description
Architectural artistry. A fusion of glass and steel. An icon of Arizona. Welcome to Ahmers Nest. Perched prominently atop its own mountain, this one of a kind compound is unique to itself. Adorn a sophisticated balance of warm contemporary style with commercial grade construction. Step foot in the main living room and let electrifying views instantly captivate through walls of glass in every direction. Immediately apparent, the thoughtful design features remarkable finishes imported from around the globe and hand fabricated on site. Indulge in daily life with main level living that provides a true indoor/outdoor lifestyle underneath hand selected Brazilian Tropical Teak ceilings, on top of dazzling Italian Basalt flooring, or beside sparkling slabbed walls of Cohiva marble. Stimulate your senses with an outdoor paradise consisting of a sparkling negative edge pool, four sided spillover spa, fire features, and multiple vignettes for entertaining on a whim. Separate from the underground gym or theatre room, below your main level enjoy a full guest quarters complete with the 4th and 5th en-suite bedrooms, outdoor living space, and an open kitchen. Inquire for a detailed narrative of how this distinct estate became what is now a symbol of Arizona.
Location
State AZ
County Maricopa
Community Eagles Nest
Direction North on Palisades, Left on Sunridge until it ends, make Left onto Golden Eagle, Pass guardhouse, Right on Big Horn.
Rooms
Other Rooms Library-Blt-in Bkcse, Guest Qtrs-Sep Entrn, ExerciseSauna Room, Separate Workshop, Loft, Great Room, Media Room, Family Room, BonusGame Room
Master Bedroom Split
Den/Bedroom Plus 9
Separate Den/Office Y
Interior
Interior Features Other, See Remarks, Upstairs, Breakfast Bar, 9+ Flat Ceilings, Central Vacuum, Drink Wtr Filter Sys, Elevator, Furnished(See Rmrks), Fire Sprinklers, Intercom, Roller Shields, Soft Water Loop, Vaulted Ceiling(s), Kitchen Island, Pantry, Double Vanity, Full Bth Master Bdrm, Separate Shwr & Tub, Tub with Jets, High Speed Internet
Heating Natural Gas
Cooling Refrigeration, Programmable Thmstat, Ceiling Fan(s)
Flooring Stone
Fireplaces Number 1 Fireplace
Fireplaces Type 1 Fireplace, Fire Pit, Gas
Fireplace Yes
SPA Heated,Private
Exterior
Exterior Feature Balcony, Covered Patio(s), Playground, Patio, Private Street(s), Private Yard, Screened in Patio(s), Built-in Barbecue
Garage Attch'd Gar Cabinets, Dir Entry frm Garage, Electric Door Opener, Extnded Lngth Garage, Over Height Garage, Temp Controlled, Gated
Garage Spaces 5.0
Garage Description 5.0
Fence Wrought Iron
Pool Variable Speed Pump, Heated, Private
Community Features Gated Community, Guarded Entry, Biking/Walking Path, Clubhouse
Amenities Available Management
Waterfront No
View City Lights, Mountain(s)
Roof Type Metal
Parking Type Attch'd Gar Cabinets, Dir Entry frm Garage, Electric Door Opener, Extnded Lngth Garage, Over Height Garage, Temp Controlled, Gated
Private Pool Yes
Building
Lot Description Sprinklers In Rear, Desert Back, Desert Front, Synthetic Grass Back, Auto Timer H2O Front
Story 2
Builder Name Custom
Sewer Public Sewer
Water City Water, Pvt Water Company
Architectural Style Contemporary
Structure Type Balcony,Covered Patio(s),Playground,Patio,Private Street(s),Private Yard,Screened in Patio(s),Built-in Barbecue
Schools
Elementary Schools Mcdowell Mountain Elementary School
Middle Schools Fountain Hills Middle School
High Schools Fountain Hills High School
School District Fountain Hills Unified District
Others
HOA Name Property Mgmt Co
HOA Fee Include Street Maint,Trash
Senior Community No
Tax ID 217-76-055
Ownership Fee Simple
Acceptable Financing Conventional, Owner May Carry, Trade
Horse Property N
Listing Terms Conventional, Owner May Carry, Trade
Financing Cash
Read Less Info
Want to know what your home might be worth? Contact us for a FREE valuation!

Our team is ready to help you sell your home for the highest possible price ASAP

Copyright 2024 Arizona Regional Multiple Listing Service, Inc. All rights reserved.
Bought with Russ Lyon Sotheby's International Realty







