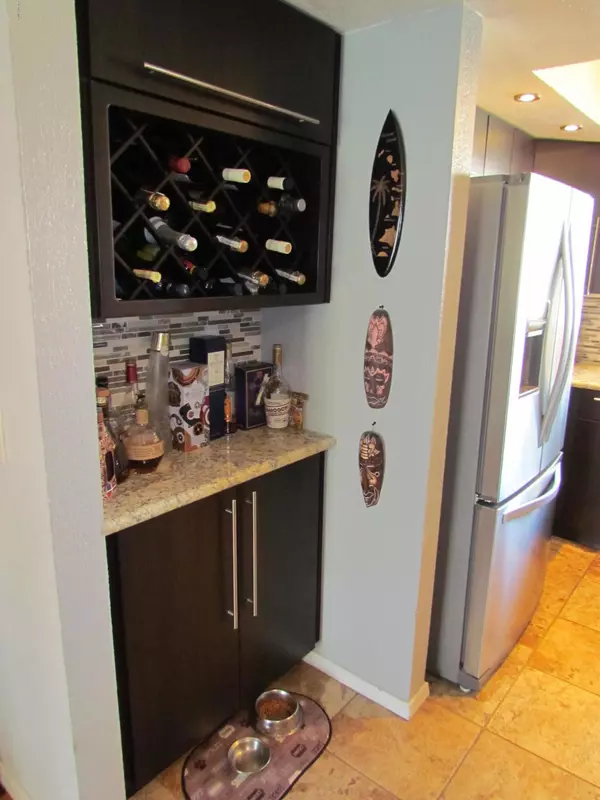$150,000
$159,000
5.7%For more information regarding the value of a property, please contact us for a free consultation.
2 Beds
2 Baths
946 SqFt
SOLD DATE : 05/05/2020
Key Details
Sold Price $150,000
Property Type Condo
Sub Type Apartment Style/Flat
Listing Status Sold
Purchase Type For Sale
Square Footage 946 sqft
Price per Sqft $158
Subdivision Garden Club Condominiums Unit 101-136 201-236
MLS Listing ID 6050878
Sold Date 05/05/20
Bedrooms 2
HOA Fees $190/mo
HOA Y/N Yes
Originating Board Arizona Regional Multiple Listing Service (ARMLS)
Year Built 1984
Annual Tax Amount $394
Tax Year 2019
Lot Size 895 Sqft
Acres 0.02
Property Description
Stunning , fully upgraded two bedroom / two bath apartment with in-unit washer/dryer and fireplace. One of the nicest units in the complex with the best location and overlooking the sparkling pool area and courtyard. Showing pride of ownership,this unit has it all: remodeled kitchen with granite countertops, dark cherry cabinets and built-in wine rack, stainless steel appliances and fine backsplash throughout the kitchen.Wood flooring in the living room and both bedrooms, french doors, plus a stone decorated fireplace. Both bathrooms are completely remodeled with cutting-edge features.
Location is within walking distance of schools, boys and girls club and local transportation. Don't wait too long. This dream unit will go fast.
Location
State AZ
County Maricopa
Community Garden Club Condominiums Unit 101-136 201-236
Direction Turn North (R) to 2nd Drive on left turn West (L) to first building on south side (L) Building M
Rooms
Den/Bedroom Plus 2
Separate Den/Office N
Interior
Interior Features High Speed Internet, Granite Counters
Heating Electric
Cooling Refrigeration, Ceiling Fan(s)
Flooring Tile, Wood
Fireplaces Type 1 Fireplace
Fireplace Yes
Window Features Sunscreen(s)
SPA Heated
Exterior
Exterior Feature Balcony, Covered Patio(s), Patio
Garage Assigned
Fence Block
Pool Fenced
Community Features Community Spa Htd, Community Spa, Community Pool Htd, Community Pool, Near Bus Stop
Utilities Available APS
Waterfront No
Roof Type Tile
Parking Type Assigned
Private Pool Yes
Building
Lot Description Natural Desert Back, Dirt Front
Story 2
Builder Name Unknown
Sewer Public Sewer
Water City Water
Structure Type Balcony,Covered Patio(s),Patio
Schools
Elementary Schools Palomino Primary School
Middle Schools Palomino Primary School
High Schools Greenway High School
School District Paradise Valley Unified District
Others
HOA Name Garden Club
HOA Fee Include Roof Repair,Maintenance Grounds
Senior Community No
Tax ID 214-40-324
Ownership Fee Simple
Acceptable Financing Cash, Conventional
Horse Property N
Listing Terms Cash, Conventional
Financing Conventional
Read Less Info
Want to know what your home might be worth? Contact us for a FREE valuation!

Our team is ready to help you sell your home for the highest possible price ASAP

Copyright 2024 Arizona Regional Multiple Listing Service, Inc. All rights reserved.
Bought with HomeSmart







