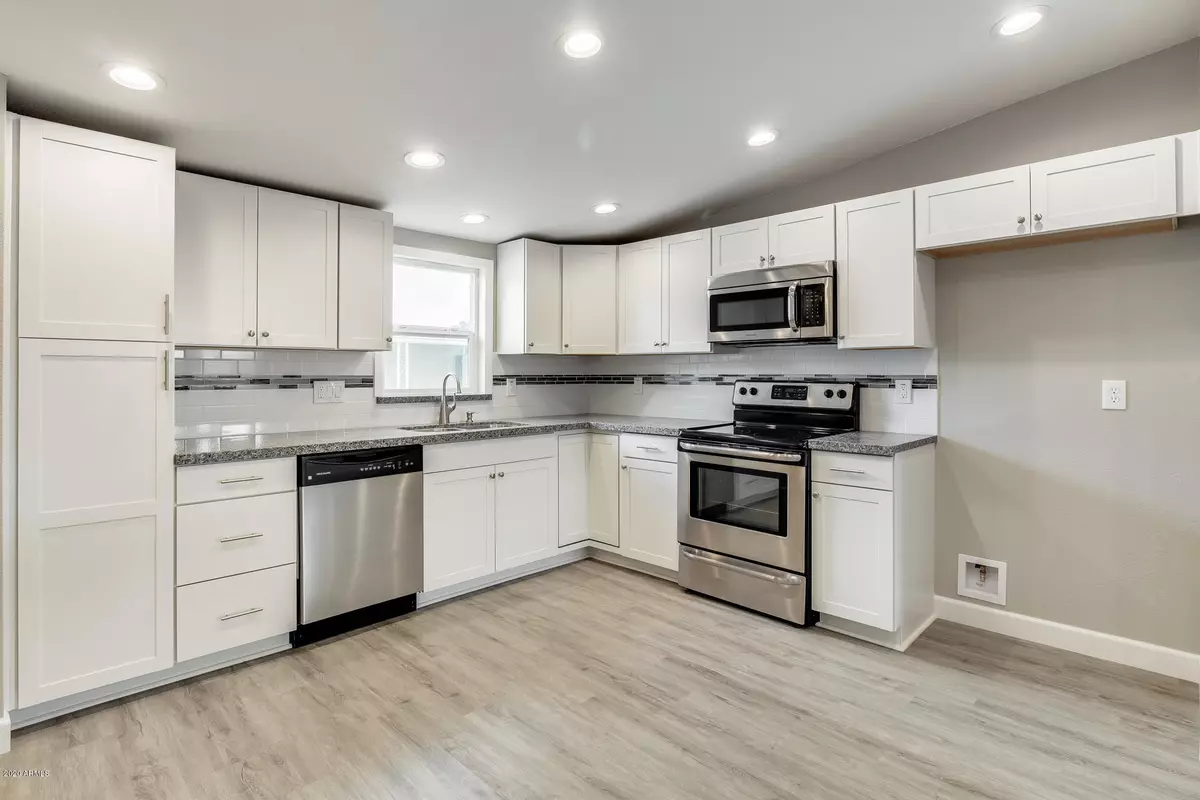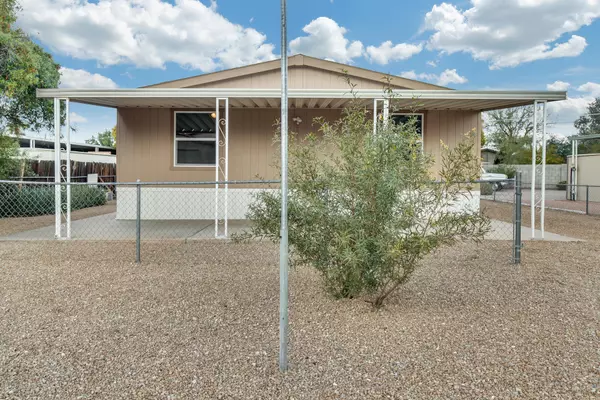$195,000
$196,900
1.0%For more information regarding the value of a property, please contact us for a free consultation.
3 Beds
2 Baths
1,280 SqFt
SOLD DATE : 03/13/2020
Key Details
Sold Price $195,000
Property Type Mobile Home
Sub Type Mfg/Mobile Housing
Listing Status Sold
Purchase Type For Sale
Square Footage 1,280 sqft
Price per Sqft $152
Subdivision Palm Springs Unit Nine
MLS Listing ID 6030544
Sold Date 03/13/20
Style Other (See Remarks)
Bedrooms 3
HOA Y/N No
Originating Board Arizona Regional Multiple Listing Service (ARMLS)
Year Built 2001
Annual Tax Amount $596
Tax Year 2019
Lot Size 8,754 Sqft
Acres 0.2
Property Description
FULLY REMODELED! This beautiful, move-in-ready 3-bedroom home is loaded with upgrades! Professionally updated you'll find all new cabinetry and granite countertops in the kitchen and bathrooms with lots of drawer space and lazy Susan. New dual pane vinyl windows, all new 4.5'' baseboard, interior doors and exterior doors, new ceiling fans and light fixtures, plus beautiful waterproof vinyl plank flooring and plush carpet! Fresh new paint inside and out, this home is energy efficient with upgraded windows and exterior doors. Additional savings add up with all LED LIGHTING inside and out! The bathrooms feature all new sinks, fixtures and shower valves. The master bathroom has a huge walk-in marble shower with a large dual vanity and spacious walk-in closet. Outdoor features of this spectacular home include new rock landscaping/driveway, exterior motion lights on the front and back of home. There's even a covered front porch where you can relax with a morning cup of coffee or enjoy the gorgeous evening sky. Not to be missed is the over-sized backyard! There's plenty of room for your outdoor toys, RV parking, and more! This GEM is a one of a kind find, in a nice neighborhood. Call today for a showing!
Location
State AZ
County Pinal
Community Palm Springs Unit Nine
Direction Head North on Tomahawk Rd from Hwy 60. Turn Left on 23rd Ave. Continue West to home on the Right.
Rooms
Other Rooms Great Room
Den/Bedroom Plus 3
Separate Den/Office N
Interior
Interior Features Eat-in Kitchen, Vaulted Ceiling(s), 3/4 Bath Master Bdrm, Double Vanity, Granite Counters
Heating Electric
Cooling Refrigeration, Ceiling Fan(s)
Flooring Carpet, Vinyl
Fireplaces Number No Fireplace
Fireplaces Type None
Fireplace No
Window Features Double Pane Windows
SPA None
Exterior
Exterior Feature Covered Patio(s)
Garage RV Gate, RV Access/Parking
Fence Chain Link
Pool None
Utilities Available SRP
Amenities Available None
Waterfront No
Roof Type Composition
Parking Type RV Gate, RV Access/Parking
Private Pool No
Building
Lot Description Alley, Desert Front, Natural Desert Back, Gravel/Stone Front
Story 1
Builder Name Unknown
Sewer Septic in & Cnctd
Water City Water
Architectural Style Other (See Remarks)
Structure Type Covered Patio(s)
Schools
Elementary Schools Desert Vista Elementary School
Middle Schools Cactus Canyon Junior High
High Schools Apache Junction High School
School District Apache Junction Unified District
Others
HOA Fee Include No Fees
Senior Community No
Tax ID 102-07-145
Ownership Fee Simple
Acceptable Financing Cash, Conventional
Horse Property N
Listing Terms Cash, Conventional
Financing Conventional
Read Less Info
Want to know what your home might be worth? Contact us for a FREE valuation!

Our team is ready to help you sell your home for the highest possible price ASAP

Copyright 2024 Arizona Regional Multiple Listing Service, Inc. All rights reserved.
Bought with My Home Group Real Estate







