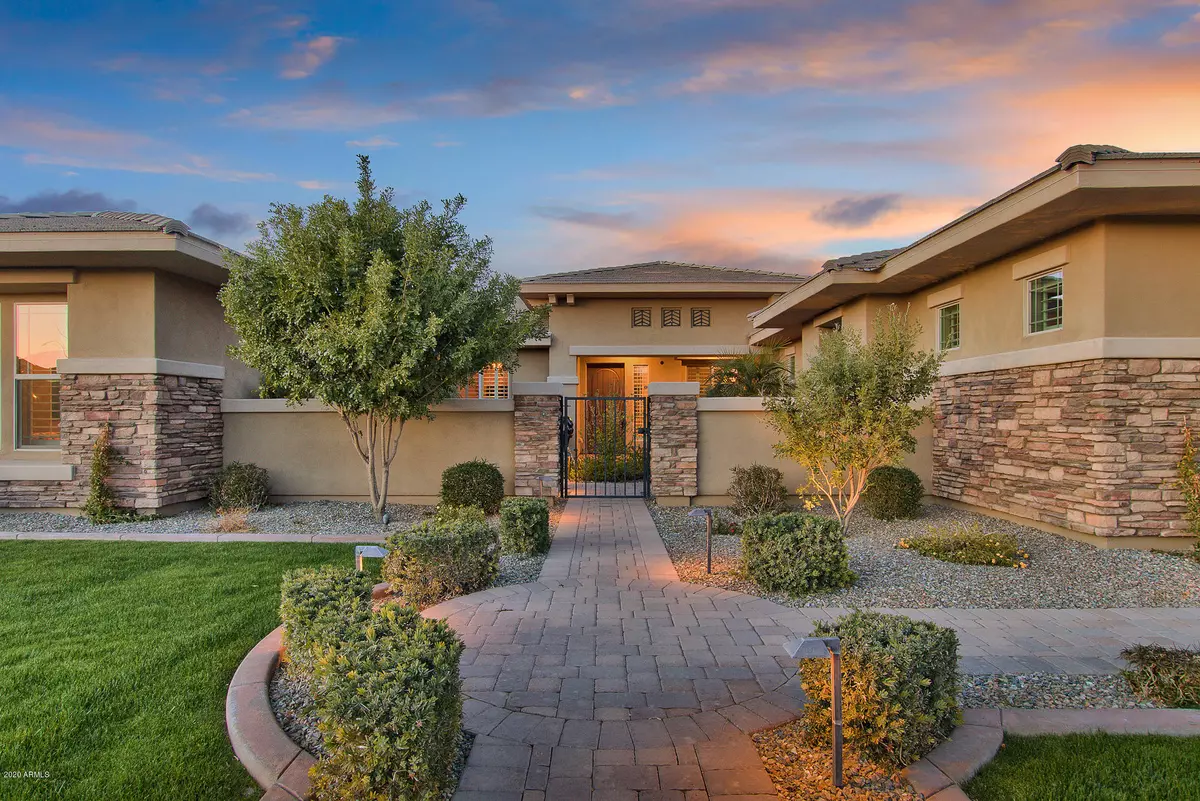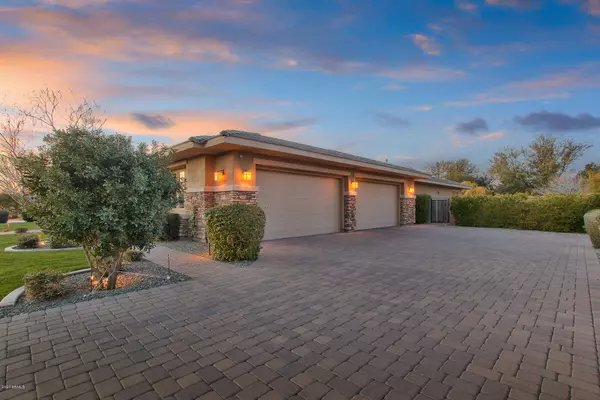$849,900
$849,900
For more information regarding the value of a property, please contact us for a free consultation.
4 Beds
3.5 Baths
3,837 SqFt
SOLD DATE : 03/20/2020
Key Details
Sold Price $849,900
Property Type Single Family Home
Sub Type Single Family - Detached
Listing Status Sold
Purchase Type For Sale
Square Footage 3,837 sqft
Price per Sqft $221
Subdivision Acacia Replat
MLS Listing ID 6033533
Sold Date 03/20/20
Style Spanish
Bedrooms 4
HOA Fees $200/mo
HOA Y/N Yes
Originating Board Arizona Regional Multiple Listing Service (ARMLS)
Year Built 2014
Annual Tax Amount $4,379
Tax Year 2019
Lot Size 0.470 Acres
Acres 0.47
Property Description
You wil love this prestigious TW Lewis home from the moment you walk up, the perfectly manicured front yard to your private gated courtyard. This 4 bdrm 3.5 bath with a spaciouse den has an open floorplan with beautiful kitchen and huge pantry. Illuminate your magnificent family room with elegant fireplace for those cozy nights. The oversized backyard on premium lot backs to greenbelt. With one motion of the rolling glass wall you are inside & outside in an instant you can relish in your outdoor living space with tranquil water feature on your sparkeling pool. Great for entertaining with built in BBQ, fireplace, misting system & saround sound. All will enjoy the spacious bedrooms with a grand master suite. The huge 4 car garage boasts built in cabinets throughout. Come on home today.
Location
State AZ
County Maricopa
Community Acacia Replat
Direction Riggs Rd turn South onto S Higley Rd. Turn Right ito Acacia Estates Turn left toward E bellflower Dr. Turn riht onto E Bellflower Dr.
Rooms
Other Rooms Family Room
Master Bedroom Not split
Den/Bedroom Plus 5
Separate Den/Office Y
Interior
Interior Features Eat-in Kitchen, Kitchen Island, Pantry, Double Vanity, Full Bth Master Bdrm, Separate Shwr & Tub, Tub with Jets, Granite Counters
Heating Natural Gas
Cooling Refrigeration, Programmable Thmstat, Ceiling Fan(s)
Flooring Carpet, Tile
Fireplaces Type 2 Fireplace, Exterior Fireplace, Family Room, Gas
Fireplace Yes
Window Features Double Pane Windows,Low Emissivity Windows
SPA None
Laundry WshrDry HookUp Only
Exterior
Exterior Feature Covered Patio(s), Misting System, Patio, Private Yard, Built-in Barbecue
Garage Attch'd Gar Cabinets, Electric Door Opener
Garage Spaces 4.0
Garage Description 4.0
Fence Partial, Wrought Iron
Pool Private
Community Features Gated Community, Playground, Biking/Walking Path
Utilities Available SRP, SW Gas
Waterfront No
View Mountain(s)
Roof Type Tile
Parking Type Attch'd Gar Cabinets, Electric Door Opener
Private Pool Yes
Building
Lot Description Sprinklers In Rear, Sprinklers In Front, Grass Front, Grass Back, Auto Timer H2O Front, Auto Timer H2O Back
Story 1
Builder Name TW Lewis
Sewer Public Sewer
Water City Water
Architectural Style Spanish
Structure Type Covered Patio(s),Misting System,Patio,Private Yard,Built-in Barbecue
Schools
Elementary Schools Patterson Elementary School - Gilbert
Middle Schools Willie & Coy Payne Jr. High
High Schools Basha High School
School District Chandler Unified District
Others
HOA Name Acacia Estates HOA
HOA Fee Include Maintenance Grounds
Senior Community No
Tax ID 304-86-090
Ownership Fee Simple
Acceptable Financing Cash, Conventional
Horse Property N
Listing Terms Cash, Conventional
Financing Conventional
Read Less Info
Want to know what your home might be worth? Contact us for a FREE valuation!

Our team is ready to help you sell your home for the highest possible price ASAP

Copyright 2024 Arizona Regional Multiple Listing Service, Inc. All rights reserved.
Bought with AZArchitecture/Jarson & Jarson







