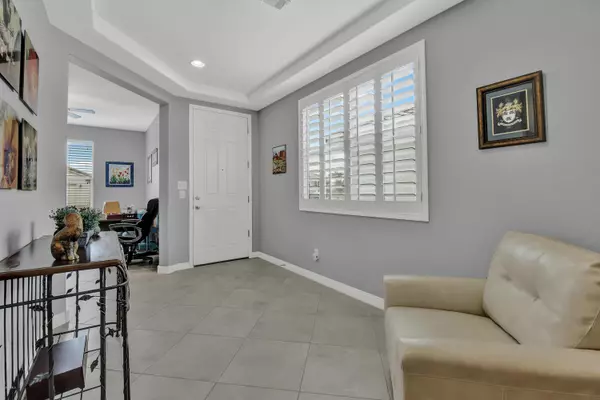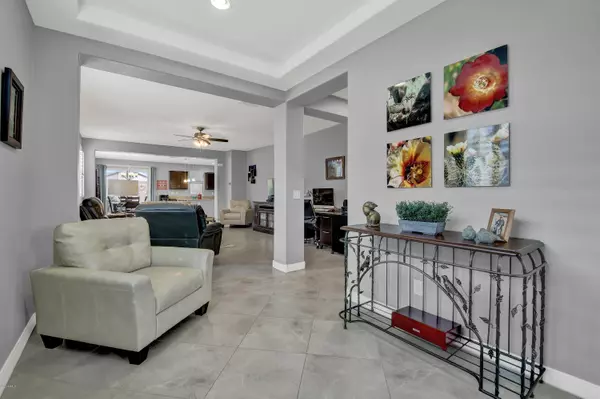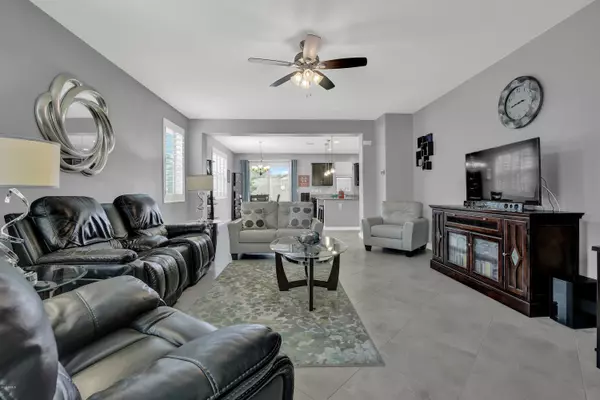$264,000
$265,900
0.7%For more information regarding the value of a property, please contact us for a free consultation.
2 Beds
2.5 Baths
1,923 SqFt
SOLD DATE : 04/20/2020
Key Details
Sold Price $264,000
Property Type Single Family Home
Sub Type Single Family - Detached
Listing Status Sold
Purchase Type For Sale
Square Footage 1,923 sqft
Price per Sqft $137
Subdivision Sundance Parcel 14
MLS Listing ID 6024693
Sold Date 04/20/20
Style Ranch
Bedrooms 2
HOA Fees $95/mo
HOA Y/N Yes
Originating Board Arizona Regional Multiple Listing Service (ARMLS)
Year Built 2016
Annual Tax Amount $2,391
Tax Year 2019
Lot Size 5,550 Sqft
Acres 0.13
Property Description
Greatest Value & Best Features! Largest built by Meritage Homes - 2016 AND Energy Star Rated with leased SOLAR = INEXPENSIVE elec bills (avg $25 per mo). A wonderful home - both spacious and functional. 2 bedrooms (MASTER SUITES), large great room, private den/office, 2.5 baths. It truly doesn't get any better than this! An open floor concept allows for maximum possibilities with upgrades galore: chef's kitchen (granite counter-tops, huge center island, double sinks, SS appliances, generous storage), 20 x 20 ceramic tile flooring throughout, neutral 2-tone color palette, stylish plantation shutters, remote ceiling fans. Laundry room features sink and built-in cabinets. Nothing to do here but ENJOY this beautiful home - it's been impeccably maintained. Be the VERY LUCKY Buyer! You may certainly take advantage of the many activities (indoors and out) and amenities at your disposal as a Sundance Active Adult resident! There's also a Bar and Grill with amazing mountain views.
Location
State AZ
County Maricopa
Community Sundance Parcel 14
Direction West on 1-10 to Watson (Exit 117), Left on Watson Rd., Left on Sundance Ave., Left on Sundance PKWY., Right on 229th Ave., Left on W. Moonlight Path to property.
Rooms
Other Rooms Great Room, Family Room
Master Bedroom Split
Den/Bedroom Plus 3
Separate Den/Office Y
Interior
Interior Features Eat-in Kitchen, Breakfast Bar, 9+ Flat Ceilings, Drink Wtr Filter Sys, No Interior Steps, Soft Water Loop, Kitchen Island, Pantry, 2 Master Baths, 3/4 Bath Master Bdrm, Double Vanity, Granite Counters
Heating Electric, ENERGY STAR Qualified Equipment
Cooling Refrigeration, Programmable Thmstat, Ceiling Fan(s)
Flooring Tile
Fireplaces Number No Fireplace
Fireplaces Type None
Fireplace No
Window Features Dual Pane,ENERGY STAR Qualified Windows,Low-E,Tinted Windows,Vinyl Frame
SPA None
Exterior
Exterior Feature Patio
Garage Attch'd Gar Cabinets, Electric Door Opener
Garage Spaces 2.0
Garage Description 2.0
Fence Block, Partial, Wrought Iron
Pool None
Community Features Community Spa Htd, Community Spa, Community Pool Htd, Community Pool, Golf, Tennis Court(s), Biking/Walking Path, Clubhouse, Fitness Center
Utilities Available APS
Amenities Available FHA Approved Prjct, Management, Rental OK (See Rmks), VA Approved Prjct
Waterfront No
Roof Type Tile
Accessibility Zero-Grade Entry, Bath Raised Toilet, Bath Lever Faucets, Bath Grab Bars
Parking Type Attch'd Gar Cabinets, Electric Door Opener
Private Pool No
Building
Lot Description Sprinklers In Rear, Sprinklers In Front, Desert Back, Desert Front
Story 1
Builder Name Meritage
Sewer Public Sewer
Water City Water
Architectural Style Ranch
Structure Type Patio
Schools
Elementary Schools Buckeye Elementary School
Middle Schools Buckeye Elementary School
High Schools Buckeye Union High School
School District Buckeye Union High School District
Others
HOA Name Sundance Active HOA
HOA Fee Include Maintenance Grounds
Senior Community Yes
Tax ID 504-58-008
Ownership Fee Simple
Acceptable Financing Conventional, FHA, VA Loan
Horse Property N
Listing Terms Conventional, FHA, VA Loan
Financing Conventional
Special Listing Condition Age Restricted (See Remarks)
Read Less Info
Want to know what your home might be worth? Contact us for a FREE valuation!

Our team is ready to help you sell your home for the highest possible price ASAP

Copyright 2024 Arizona Regional Multiple Listing Service, Inc. All rights reserved.
Bought with HomeSmart







