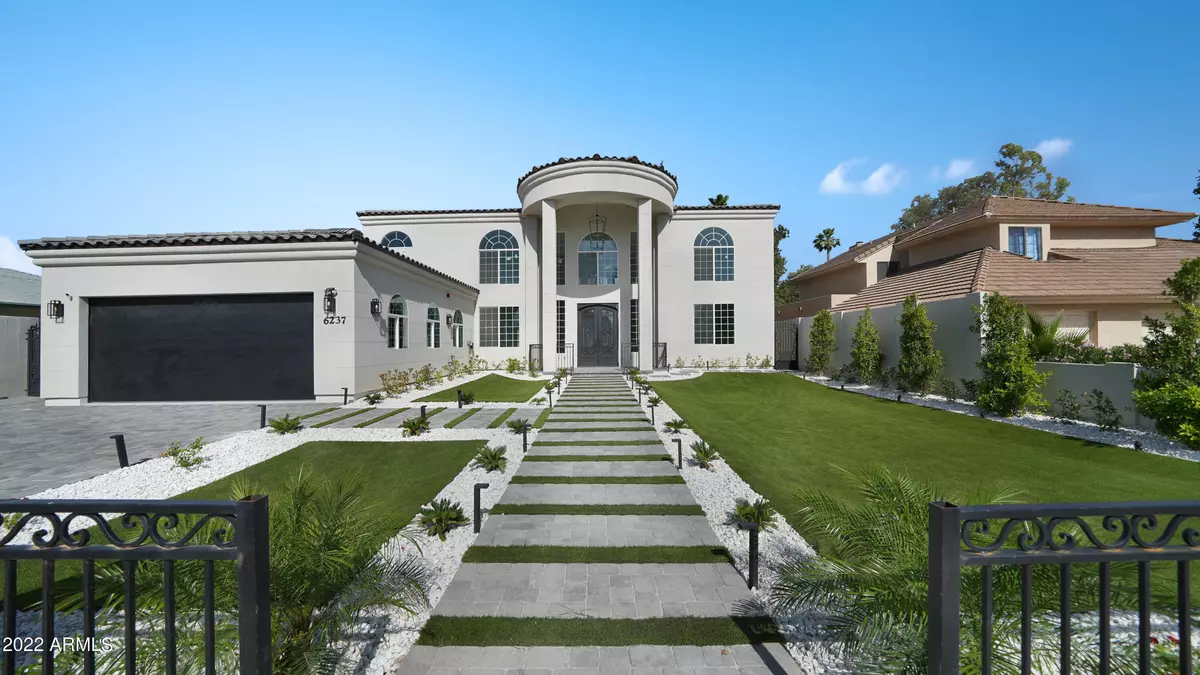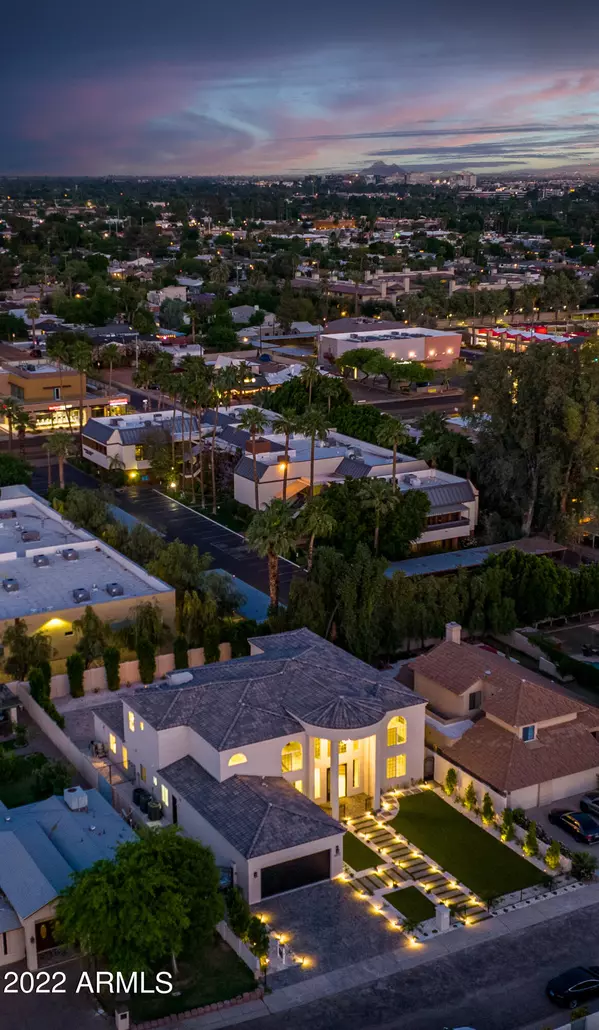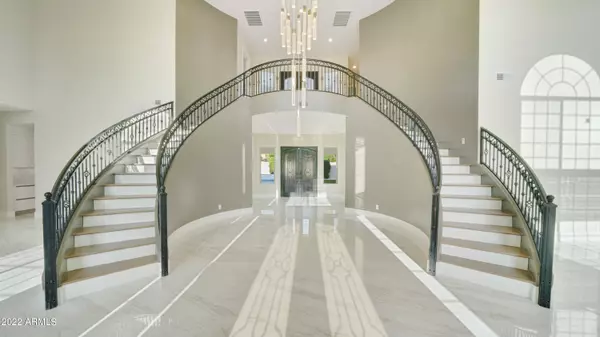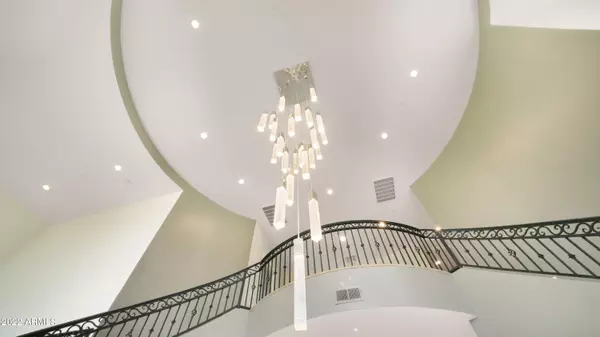$2,200,000
$2,500,000
12.0%For more information regarding the value of a property, please contact us for a free consultation.
5 Beds
5 Baths
5,015 SqFt
SOLD DATE : 08/19/2022
Key Details
Sold Price $2,200,000
Property Type Single Family Home
Sub Type Single Family - Detached
Listing Status Sold
Purchase Type For Sale
Square Footage 5,015 sqft
Price per Sqft $438
Subdivision Orangewood Lots 11-15 Block 2
MLS Listing ID 6378211
Sold Date 08/19/22
Style Contemporary, Santa Barbara/Tuscan
Bedrooms 5
HOA Y/N No
Originating Board Arizona Regional Multiple Listing Service (ARMLS)
Year Built 2018
Annual Tax Amount $9,313
Tax Year 2021
Lot Size 0.280 Acres
Acres 0.28
Property Description
CLICK ON BOTTOM RIGHT VOLUME FOR VIDEO.This is a rare opportunity to own a brand new home in the iconic, sought- after North Central neighborhood, and renowned Madison School District. Thanks to COVID19 and supply shortages, it took far too long to complete. It has been worth the wait to offer this, one of a kind, Newly Built custom home. Step into the foyer with soaring ceilings, 20' floor to ceiling windows and a ''Gone With The Wind'' type sweeping double staircase that greets you upon entering this masterpiece home. Seven coustom iron and glass doors through out. Four singles and three double doors creating a inside outside living feel in most every room. Four ensuite large bed rooms with oversized walkin coustom closets built by California closets including the 5th bdrm/Office. The kitchen boasts European custom cabinets and imported Luxury Italian SMEG appliances.You will also enjoy the fully equipped 2nd kitchen/butler's pantry. Relax on your mammoth covered rear patio overlooking gas heated pool, spa and water feature with fire views of stacked stone sourredingBBQ with refrigerator. Very secluded patio and rear yard. For a private showing call either Andrea or Charlie to gain entrance.
Location
State AZ
County Maricopa
Community Orangewood Lots 11-15 Block 2
Direction East on Maryland to south (L) on 4th pl to east (L) on Marlette Ave. to south (R) on 5th PL. Home on the East (L) side of street.
Rooms
Other Rooms Family Room
Master Bedroom Split
Den/Bedroom Plus 5
Separate Den/Office N
Interior
Interior Features Mstr Bdrm Sitting Rm, Walk-In Closet(s), Eat-in Kitchen, Breakfast Bar, 9+ Flat Ceilings, Fire Sprinklers, Kitchen Island, Bidet, Double Vanity, Full Bth Master Bdrm, Separate Shwr & Tub, High Speed Internet, Granite Counters
Heating Electric, Natural Gas
Cooling Refrigeration, Ceiling Fan(s)
Flooring Stone, Wood
Fireplaces Number No Fireplace
Fireplaces Type None
Fireplace No
Window Features Vinyl Frame, Double Pane Windows, Low Emissivity Windows
SPA Heated, Private
Laundry Dryer Included, Inside, Stacked Washer/Dryer, Washer Included, Upper Level
Exterior
Exterior Feature Covered Patio(s), Patio, Built-in Barbecue
Parking Features Dir Entry frm Garage, Electric Door Opener, Extnded Lngth Garage, Over Height Garage, Tandem
Garage Spaces 3.0
Garage Description 3.0
Fence Block, Wrought Iron
Pool Variable Speed Pump, Fenced, Heated, Private
Utilities Available APS, SW Gas
Amenities Available Not Managed
Roof Type Tile, Foam
Building
Lot Description Sprinklers In Rear, Sprinklers In Front, Synthetic Grass Frnt, Synthetic Grass Back, Auto Timer H2O Front, Auto Timer H2O Back
Story 2
Builder Name Owner
Sewer Public Sewer
Water City Water
Architectural Style Contemporary, Santa Barbara/Tuscan
Structure Type Covered Patio(s), Patio, Built-in Barbecue
New Construction No
Schools
Elementary Schools Madison Elementary School
Middle Schools Madison Meadows School
High Schools Central High School
School District Phoenix Union High School District
Others
HOA Fee Include No Fees
Senior Community No
Tax ID 161-18-034-E
Ownership Fee Simple
Acceptable Financing Cash, Conventional
Horse Property N
Listing Terms Cash, Conventional
Financing Conventional
Read Less Info
Want to know what your home might be worth? Contact us for a FREE valuation!

Our team is ready to help you sell your home for the highest possible price ASAP

Copyright 2025 Arizona Regional Multiple Listing Service, Inc. All rights reserved.
Bought with West USA Realty






