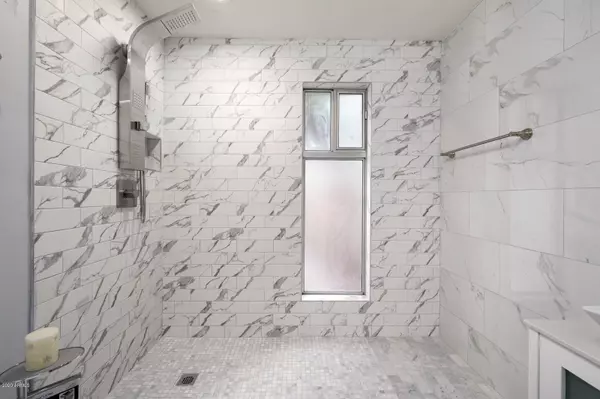$468,000
$478,000
2.1%For more information regarding the value of a property, please contact us for a free consultation.
3 Beds
2 Baths
1,950 SqFt
SOLD DATE : 03/11/2020
Key Details
Sold Price $468,000
Property Type Townhouse
Sub Type Townhouse
Listing Status Sold
Purchase Type For Sale
Square Footage 1,950 sqft
Price per Sqft $240
Subdivision Beekman Place
MLS Listing ID 6026615
Sold Date 03/11/20
Style Contemporary,Other (See Remarks)
Bedrooms 3
HOA Fees $210/mo
HOA Y/N Yes
Originating Board Arizona Regional Multiple Listing Service (ARMLS)
Year Built 1965
Annual Tax Amount $3,873
Tax Year 2019
Lot Size 4,373 Sqft
Acres 0.1
Property Description
Welcome to the charming gated community of Beekman Place! This lovely & quiet neighborhood features a newly remodeled community pool, spa & clubhouse for year long enjoyment, but that's not all... Completely gutted on the interior with a remastered open great room floor plan this home is new, new new!! Featuring a downstairs master bedroom w/huge walk-in closet, dual sinks, tile shower w/glass surround & built in blue tooth speaker. All new flooring, cabinets, quartz counters, LED lighting, electrical & plumbing throughout! Brand new washer, dryer & refrigerator are included. This meticulously detailed remodel has the perfect mix of beautiful high quality materials and tasteful color choices making this property 100% move in ready! 2 car garage w/appoxy finish, huge covered patio & yard!
Location
State AZ
County Maricopa
Community Beekman Place
Direction West on Osborn; South on 26th Street through Beekman Place gate.
Rooms
Other Rooms Great Room
Master Bedroom Downstairs
Den/Bedroom Plus 3
Separate Den/Office N
Interior
Interior Features Master Downstairs, Eat-in Kitchen, 9+ Flat Ceilings, Kitchen Island, Pantry, Double Vanity, Full Bth Master Bdrm, High Speed Internet
Heating Natural Gas
Cooling Refrigeration
Flooring Carpet
Fireplaces Number No Fireplace
Fireplaces Type None
Fireplace No
SPA None
Exterior
Exterior Feature Balcony, Covered Patio(s), Patio, Private Street(s)
Garage Spaces 2.0
Garage Description 2.0
Fence Block
Pool None
Community Features Gated Community, Community Pool, Biking/Walking Path, Clubhouse, Fitness Center
Utilities Available SRP, SW Gas
Amenities Available Management, Rental OK (See Rmks)
Waterfront No
Roof Type Built-Up,Foam
Private Pool No
Building
Lot Description Sprinklers In Rear, Sprinklers In Front, Gravel/Stone Back, Grass Front
Story 2
Unit Features Ground Level
Builder Name Unknown
Sewer Public Sewer
Water City Water
Architectural Style Contemporary, Other (See Remarks)
Structure Type Balcony,Covered Patio(s),Patio,Private Street(s)
Schools
Elementary Schools Papago School
Middle Schools Papago School
High Schools Camelback High School
Others
HOA Name Beekman Place
HOA Fee Include Maintenance Grounds,Other (See Remarks),Street Maint
Senior Community No
Tax ID 119-13-136
Ownership Condominium
Acceptable Financing Cash, Conventional
Horse Property N
Listing Terms Cash, Conventional
Financing Conventional
Read Less Info
Want to know what your home might be worth? Contact us for a FREE valuation!

Our team is ready to help you sell your home for the highest possible price ASAP

Copyright 2024 Arizona Regional Multiple Listing Service, Inc. All rights reserved.
Bought with Stunning Homes Realty







