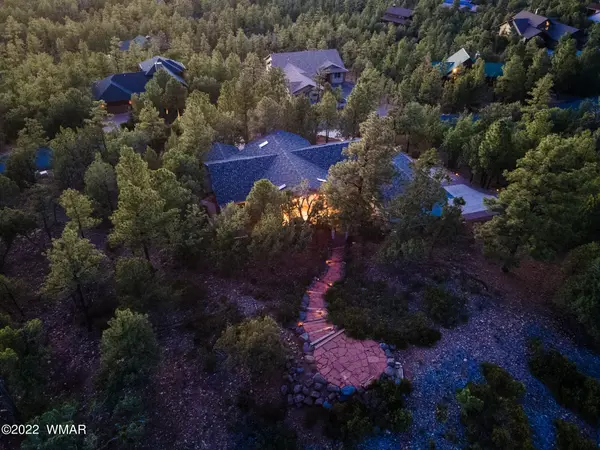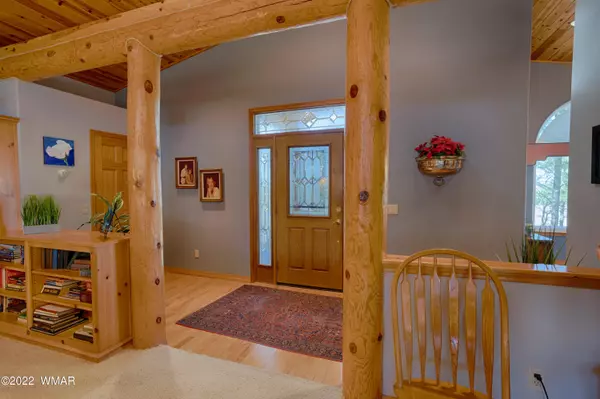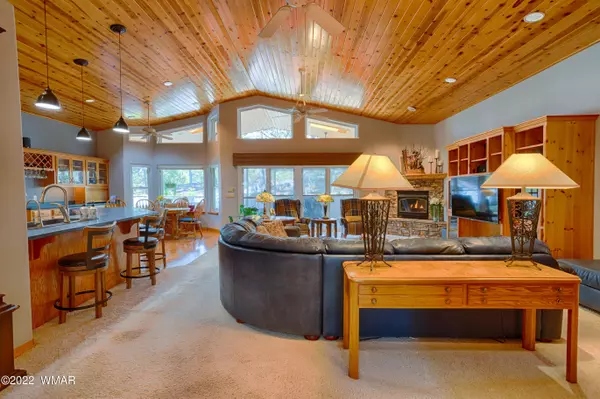$720,000
$720,000
For more information regarding the value of a property, please contact us for a free consultation.
3 Beds
2 Baths
2,524 SqFt
SOLD DATE : 10/20/2022
Key Details
Sold Price $720,000
Property Type Single Family Home
Sub Type Site Built
Listing Status Sold
Purchase Type For Sale
Square Footage 2,524 sqft
Price per Sqft $285
Subdivision Sierra Pines
MLS Listing ID 242399
Sold Date 10/20/22
Style Single Level
Bedrooms 3
HOA Fees $11/ann
HOA Y/N Yes
Originating Board White Mountain Association of REALTORS®
Year Built 1998
Annual Tax Amount $2,936
Lot Size 1.160 Acres
Acres 1.16
Property Description
Beautiful home nestled in the tall pines of the gorgeous White Mountains of Arizona and offers long distance views and loads of privacy. True pride of ownership, this home has had only one owner and is located in Sierra Pines a Premier neighborhood! Single level home with a beautiful open floor plan and T & G wood ceilings and all new Anderson windows and doors, and a new roof in in 2021 too! The home offers a lovely foyer, spacious living area and a kitchen to die for with wet bar and a wall of windows to the rear of the home. There is a formal dining area ( could be a home office or bedroom. Master suite and two spacious guest rooms. The laundry room is loaded with storage and plenty of storage through out the home. The concrete driveway leads to a spacious two plus car garage The garage is heated as well- which is wonderful in the winter month and for working - has a work bench too Landscaped beautifully with many gorgeous outdoor areas to enjoy nature. The lovely covered patio at the rear of the home has pebbled concrete for easy maintenance. The home also features a walk way to a patio with a view and a wonderful place to have a fire pit and star gaze!
In floor radiant heat with 6 zones for all your family and friends comfort. Water softner and so much more this home is offered partially furnished so you can move in and enjoy! Here are some other nice features!
Jacuzzi tub in guest bathroom
-Alarm system
-ceiling fans in all rooms except dining room, could be added
-Natural gas fireplace
-Masonite lifetime siding
-Trex deck on front porch
-Epoxy paint on garage floor
-Irrigation system for landscaping
-Fenced in vegetable garden
-New kitchen appliances (4 years old)
Call today!
Location
State AZ
County Navajo
Community Sierra Pines
Area Show Low
Direction Hwy 60 to Sierra Pines to Left on Canyon Ridge Trail to home on the left Or from Woolford take Sierra Pines Trail to R on Sierra Pines Drive to Left on Sierra Pines Trail to R on Canyon Ridge Trail
Rooms
Other Rooms Foyer Entry, Great Room
Interior
Interior Features Shower, Tub/Shower, Double Vanity, Dressing Area, Full Bath, Pantry, Formal Dining Room, Kitchen/Dining Room Combo, Living/Dining Room Combo, Breakfast Bar, Breakfast Room, Eat-in Kitchen, Wet Bar, Sky Lights, Vaulted Ceiling(s), Split Bedroom, Furnished, Master Downstairs, Wine Storage
Heating Natural Gas, Radiant
Flooring Carpet, Wood, Tile, Laminate
Fireplaces Type Gas, Living Room
Fireplace Yes
Window Features Double Pane Windows
Appliance Washer, Dryer
Laundry Utility Room
Exterior
Exterior Feature ExteriorFeatures, Deck - Covered, Drip System, Gutters Down Spouts, In The Trees, Landscaped, Panoramic View, Patio, Patio - Covered, Sprinklers, Street Paved, Tall Pines on Lot
Garage Parking Pad, Heated Garage, Garage Door Opener
Fence Private
Utilities Available APS, Natural Gas Available, Phone Available, Cable Available, Metered Water Provider, Sewer Available, Electricity Connected, Water Connected
Waterfront No
View Y/N Yes
View Panoramic
Roof Type Shingle,Pitched
Porch Patio, Patio - Covered, Deck - Covered
Garage Yes
Building
Lot Description Partly Fenced, Sprinklers, Wooded, Tall Pines On Lot, Landscaped
Foundation Slab
Architectural Style Single Level
Schools
High Schools Show Low
School District Show Low
Others
HOA Name Yes
Tax ID 210-44-073
Ownership No
Acceptable Financing Cash, Conventional
Listing Terms Cash, Conventional
Read Less Info
Want to know what your home might be worth? Contact us for a FREE valuation!

Our team is ready to help you sell your home for the highest possible price ASAP







