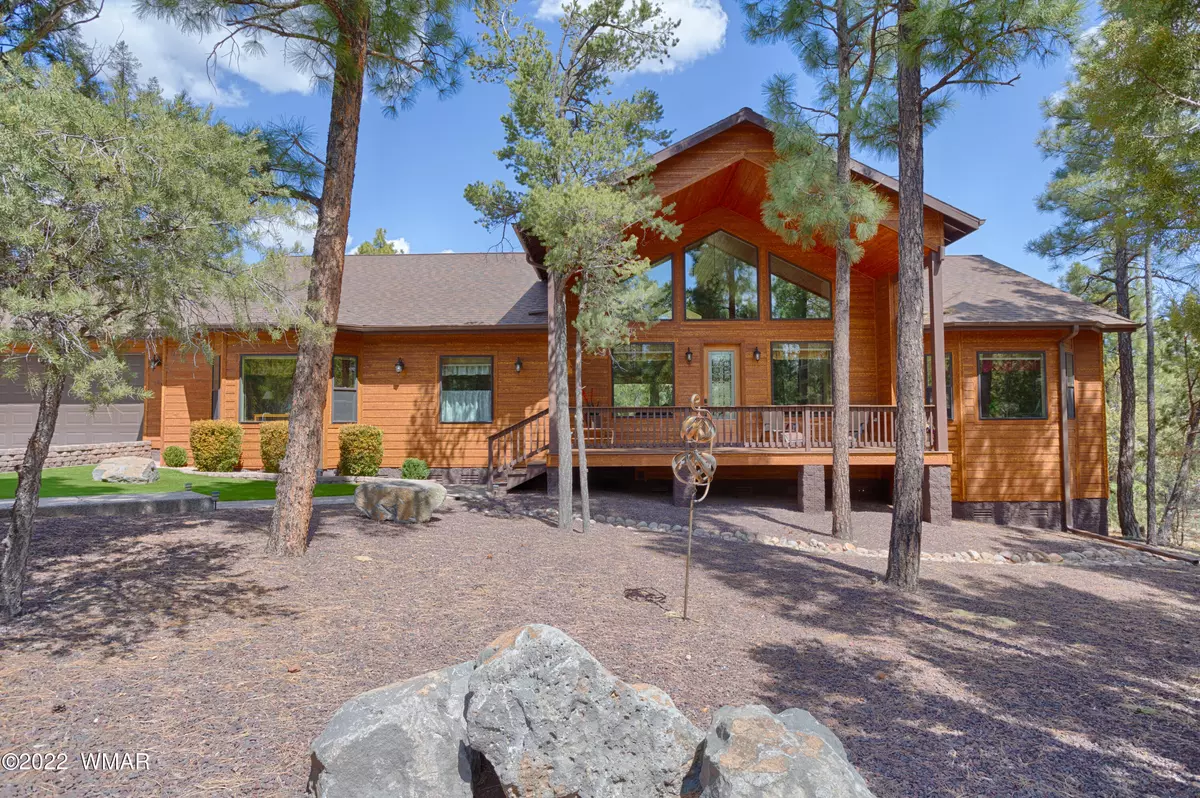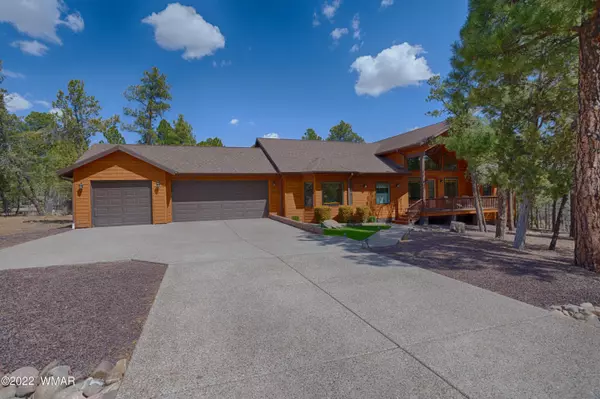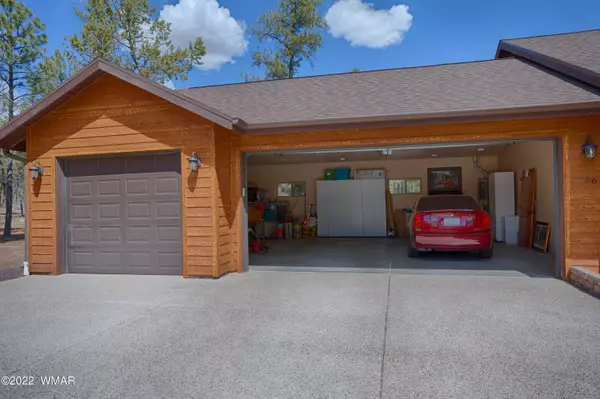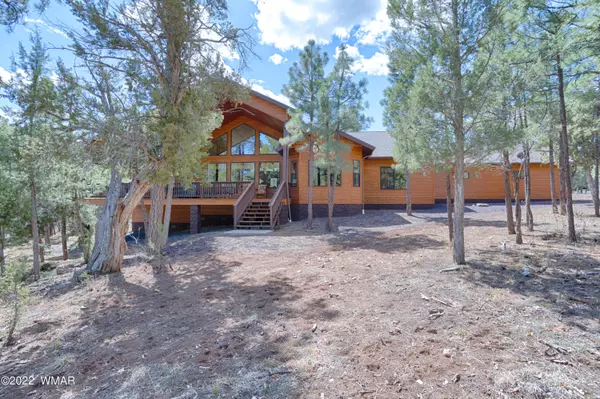$875,800
$875,800
For more information regarding the value of a property, please contact us for a free consultation.
3 Beds
2 Baths
2,777 SqFt
SOLD DATE : 05/26/2022
Key Details
Sold Price $875,800
Property Type Single Family Home
Sub Type Site Built
Listing Status Sold
Purchase Type For Sale
Square Footage 2,777 sqft
Price per Sqft $315
Subdivision Sierra Pines
MLS Listing ID 240172
Sold Date 05/26/22
Style 1st Level,Single Level,Cabin
Bedrooms 3
HOA Fees $11/ann
HOA Y/N Yes
Originating Board White Mountain Association of REALTORS®
Year Built 2015
Annual Tax Amount $4,578
Lot Size 1.110 Acres
Acres 1.11
Property Description
Immaculate home in the desirable Sierra Pines offering custom built, large lots, rolling hills & tall pines. Beautifully landscaped with expansive covered low maintenance rear deck including an exposed aggregate driveway leading to the covered porch entrance. A large multi-purpose workshop is underneath the home. The spacious interior has gorgeous custom details including wood floors and ceiling, light fixtures, ceiling fans, stained doors, a special fireplace and beautiful window views and window coverings thru-out. The very large kitchen includes dining area and breakfast bar, granite countertops, beautiful appliances, custom cabinetry details with crown moldings. The walk-thru mudroom enters off a 3 car garage and includes additional pantry cabinets and utility room. MUST SEE TO BELIEVE
Location
State AZ
County Navajo
Community Sierra Pines
Area Show Low
Direction Take the 60 West and turn left on Sierra Pines Trail and follow up to the top of the hill; turn left on Ridge Crest Drive; turn right on Knoll Trail; then turn left on Aspen Trail to home on left
Rooms
Other Rooms Mud Room, Work Room
Interior
Interior Features Shower, Tub/Shower, Garden Tub, Double Vanity, Full Bath, Pantry, Kitchen/Dining Room Combo, Breakfast Bar, Vaulted Ceiling(s), Split Bedroom
Heating Natural Gas, Forced Air
Cooling Central Air
Flooring Carpet, Wood
Fireplaces Type Gas, Living Room
Fireplace Yes
Window Features Double Pane Windows
Appliance Washer, Dryer
Laundry Utility Room
Exterior
Exterior Feature ExteriorFeatures, Deck, Deck - Covered, Drip System, Grill, Gutters Down Spouts, In The Trees, Landscaped, Panoramic View, Patio - Covered, Street Paved, Tall Pines on Lot
Garage Garage Door Opener
Fence Private
Utilities Available Natural Gas Available, Cable Available, Metered Water Provider, Sewer Available, Electricity Connected, Water Connected
Waterfront No
View Y/N Yes
View Panoramic
Roof Type Shingle,Pitched
Porch Patio - Covered, Deck, Deck - Covered
Garage Yes
Building
Lot Description Corners Marked, Recorded Survey, Wooded, Tall Pines On Lot, Landscaped
Foundation Stemwall
Builder Name Dean Allen Homes
Architectural Style 1st Level, Single Level, Cabin
Schools
High Schools Show Low
School District Show Low
Others
HOA Name Yes
Tax ID 210-44-184
Ownership No
Acceptable Financing Cash, Conventional
Listing Terms Cash, Conventional
Read Less Info
Want to know what your home might be worth? Contact us for a FREE valuation!

Our team is ready to help you sell your home for the highest possible price ASAP







