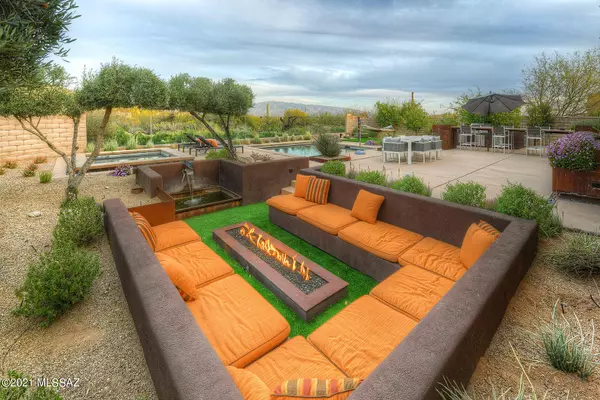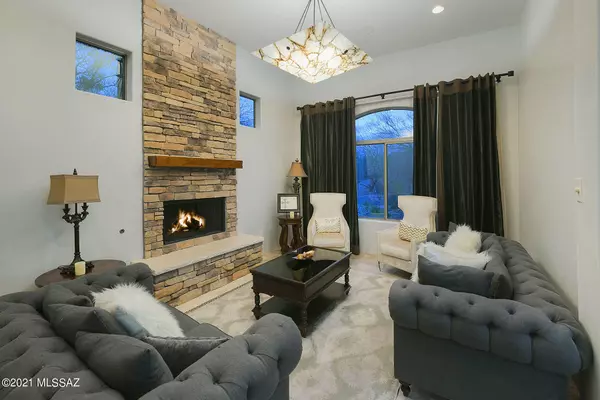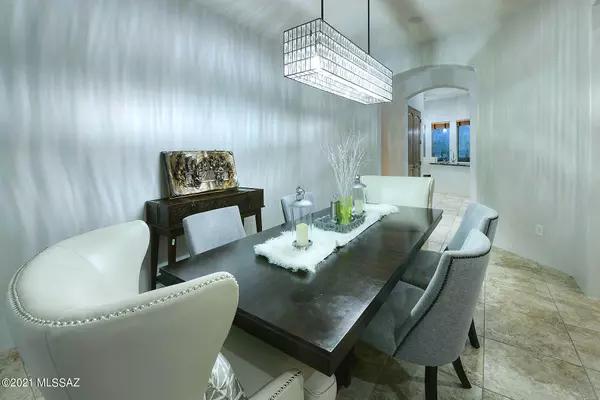$1,220,000
$1,250,000
2.4%For more information regarding the value of a property, please contact us for a free consultation.
4 Beds
4 Baths
4,631 SqFt
SOLD DATE : 06/04/2021
Key Details
Sold Price $1,220,000
Property Type Single Family Home
Sub Type Single Family Residence
Listing Status Sold
Purchase Type For Sale
Square Footage 4,631 sqft
Price per Sqft $263
Subdivision Ventana Reserve (1-17)
MLS Listing ID 22106471
Sold Date 06/04/21
Style Contemporary
Bedrooms 4
Full Baths 3
Half Baths 1
HOA Fees $27/mo
HOA Y/N Yes
Year Built 2008
Annual Tax Amount $9,857
Tax Year 2020
Lot Size 1.300 Acres
Acres 1.3
Property Description
Designed for the Good Life! Well appointed backyard by REALM & featured in Tucson Home & Garden magazine. Relish in the resort-like backyard all year round w/wading pool, spa, hardscape & sunken banco style lounge area including fire feature & waterfall. Beauty unfolds thru-out the interior from soaring ceilings lit by sparkling chandeliers to contrasting crisp white freshly painted cabinets in gourmet kitchen w/island & breakfast area. Formal dining rm nearby for large gatherings. Relaxing living room has custom hearth & mantel. Master suite downstairs w/emphasis on style & comfort offering jetted tub, double vanities & his/her walk-in closets. Trendy media room & 3 guest rms upstairs. Enveloping the residence are a number of outdoor tranquil living spaces w/majestic vistas.
Location
State AZ
County Pima
Area North
Zoning Pima County - CR1
Rooms
Other Rooms Den, Media, Office
Guest Accommodations None
Dining Room Breakfast Bar, Breakfast Nook, Formal Dining Room
Kitchen Convection Oven, Dishwasher, Electric Oven, Exhaust Out, Garbage Disposal, Gas Cooktop, Microwave, Prep Sink, Refrigerator, Water Purifier, Wine Cooler
Interior
Interior Features Ceiling Fan(s), Central Vacuum, Dual Pane Windows, Entertainment Center Built-In, Foyer, High Ceilings 9+, Master Downstairs, Skylights, Solar Tube(s), Split Bedroom Plan, Walk In Closet(s), Water Softener
Hot Water Natural Gas
Heating Zoned - Gas
Cooling AC Zoned, Ceiling Fans
Flooring Carpet, Ceramic Tile, Engineered Wood
Fireplaces Number 1
Fireplaces Type Firepit, Gas
Fireplace Y
Laundry Room, Utility Sink
Exterior
Exterior Feature BBQ-Built-In, Courtyard, Fountain, Outdoor Kitchen, Waterfall/Pond
Garage Attached Garage Cabinets, Attached Garage/Carport, Electric Door Opener, Utility Sink
Garage Spaces 4.0
Fence Block
Pool Heated
Community Features Gated Community
Amenities Available None
View Desert, Mountain, Sunrise
Roof Type Tile
Accessibility None
Road Frontage Paved
Parking Type None
Private Pool Yes
Building
Lot Description East/West Exposure, Subdivided Lots
Story Two
Sewer Septic
Water City
Level or Stories Two
Schools
Elementary Schools Ventana Vista
Middle Schools Esperero Canyon
High Schools Catalina Fthls
School District Catalina Foothills
Others
Senior Community No
Acceptable Financing Cash, Conventional, VA
Horse Property No
Listing Terms Cash, Conventional, VA
Special Listing Condition None
Read Less Info
Want to know what your home might be worth? Contact us for a FREE valuation!

Our team is ready to help you sell your home for the highest possible price ASAP

Copyright 2024 MLS of Southern Arizona
Bought with Gray St. Onge







