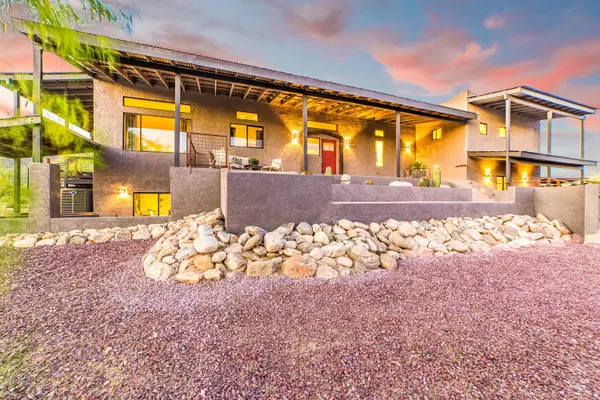$775,000
$769,000
0.8%For more information regarding the value of a property, please contact us for a free consultation.
6 Beds
5 Baths
4,912 SqFt
SOLD DATE : 05/27/2021
Key Details
Sold Price $775,000
Property Type Single Family Home
Sub Type Single Family Residence
Listing Status Sold
Purchase Type For Sale
Square Footage 4,912 sqft
Price per Sqft $157
Subdivision Bears Circle Estates (1-5)
MLS Listing ID 22110456
Sold Date 05/27/21
Style Modern,Ranch
Bedrooms 6
Full Baths 4
Half Baths 1
HOA Y/N No
Year Built 1984
Annual Tax Amount $5,870
Tax Year 2020
Lot Size 1.916 Acres
Acres 1.92
Property Description
This sanctuary just shy of 2acres with panoramic mountain views is just 3miles from convenient amenities.A modern desert retreat located at the base of the Catalinas with immediate access to a protected nature preserve and hiking trails to the internationally recognized Sabino Canyon.The modern architecture simultaneously provides a level of sophistication and relaxation both inside and out.Every room you find yourself swept away in the beauty of thoughtfully placed windows optimizing natural light and the beauty of the desert.This home offers expansive areas to entertain,includes covered RV parking/elec. hookup, and zoned for horses.Whether you are relaxing poolside, designing in the art studio, or enjoying the secluded guest quarters, you are sure to find limitless possibilities.
Location
State AZ
County Pima
Area Northeast
Zoning Pima County - CR1
Rooms
Other Rooms Office, Studio
Guest Accommodations Quarters
Dining Room Breakfast Bar, Dining Area
Kitchen Desk, Energy Star Qualified Dishwasher, Exhaust Out, Garbage Disposal, Induction Cooktop, Microwave, Refrigerator, Reverse Osmosis, Water Purifier
Interior
Interior Features Ceiling Fan(s), Dual Pane Windows, ENERGY STAR Qualified Windows, Exposed Beams, Foyer, High Ceilings 9+, Insulated Windows, Low Emissivity Windows, Split Bedroom Plan, Storage, Walk In Closet(s), Water Purifier, Whl Hse Air Filt Sys
Hot Water Electric
Heating Forced Air - Elec
Cooling AC Zoned, Energy Star Qualified Equipment, Humidity Control
Flooring Carpet, Ceramic Tile, Engineered Wood
Fireplaces Type None
Fireplace Y
Laundry Dryer, Room, Storage, Utility Sink
Exterior
Garage Additional Carport, Electric Door Opener
Garage Spaces 3.0
Fence Stucco Finish
Community Features Horses Allowed, Walking Trail
View City, Desert, Mountain, Panoramic
Roof Type Built-Up - Reflect
Accessibility Door Levers
Road Frontage Gravel
Parking Type Covered
Private Pool Yes
Building
Lot Description Cul-De-Sac Lot, North/South Exposure
Story Three Or More
Sewer Septic
Water City
Level or Stories Three Or More
Schools
Elementary Schools Collier
Middle Schools Magee
High Schools Sabino
School District Tusd
Others
Senior Community No
Acceptable Financing Cash, Conventional, VA
Horse Property Yes - By Zoning
Listing Terms Cash, Conventional, VA
Special Listing Condition None
Read Less Info
Want to know what your home might be worth? Contact us for a FREE valuation!

Our team is ready to help you sell your home for the highest possible price ASAP

Copyright 2024 MLS of Southern Arizona
Bought with Long Realty Company







