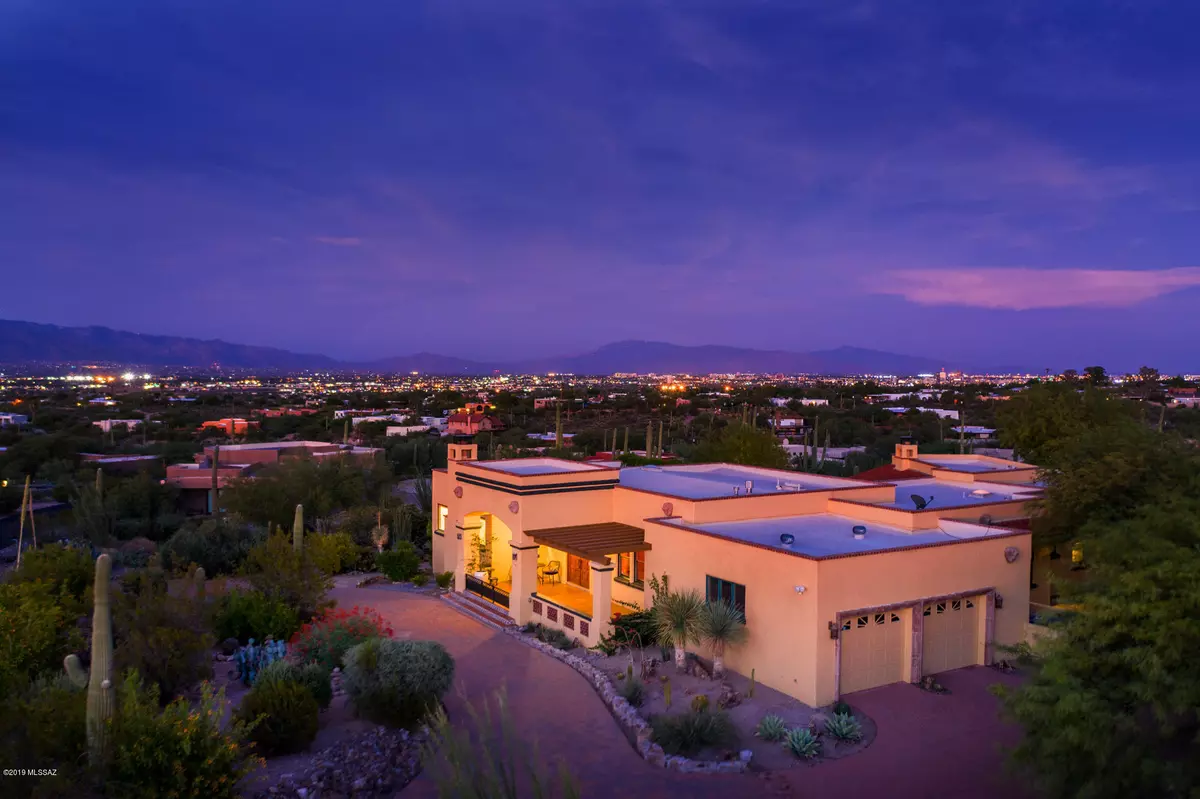$770,000
$790,000
2.5%For more information regarding the value of a property, please contact us for a free consultation.
4 Beds
4 Baths
3,530 SqFt
SOLD DATE : 03/02/2020
Key Details
Sold Price $770,000
Property Type Single Family Home
Sub Type Single Family Residence
Listing Status Sold
Purchase Type For Sale
Square Footage 3,530 sqft
Price per Sqft $218
Subdivision Los Arroyos Del Oeste (1-84)
MLS Listing ID 21922610
Sold Date 03/02/20
Style Spanish Mission
Bedrooms 4
Full Baths 4
HOA Fees $65/mo
HOA Y/N Yes
Year Built 1997
Annual Tax Amount $7,538
Tax Year 2019
Lot Size 1.054 Acres
Acres 1.05
Property Description
Enchanting Spanish-inspired custom home nestled on a hilltop acre in a gated community offering panoramic city & mountain views! Fine craftsmanship flourishes in this stunning home that seamlessly blends upscale elegance with rustic, old-world charm and is the epitome of Tucson living! Unique architectural elements including wood-beamed ceilings, Spanish tile accented floors/archways, and beautiful concrete floors & stonework. Light-filled formal living room overlooking the backyard, expansive gourmet eat-in kitchen, and stylish family room. Divine owner's suite with sitting area and spa-like ensuite bath. Adjacent bonus room for studio/office. Tranquil backyard retreat with wrap-around porch, lush vegetation, sophisticated lap pool, ramada, outdoor kitchen, and private basketball court.
Location
State AZ
County Pima
Area West
Zoning Pima County - CR1
Rooms
Other Rooms Den
Guest Accommodations None
Dining Room Dining Area
Kitchen Dishwasher, Double Sink, Gas Range, Refrigerator
Interior
Interior Features Ceiling Fan(s), Dual Pane Windows, Foyer, Split Bedroom Plan, Walk In Closet(s)
Hot Water Natural Gas
Heating Forced Air, Natural Gas
Cooling Zoned
Flooring Concrete
Fireplaces Number 2
Fireplaces Type Gas
Fireplace Y
Laundry Dryer, Laundry Room, Washer
Exterior
Exterior Feature BBQ-Built-In, Fountain, Outdoor Kitchen
Garage Attached Garage/Carport, Electric Door Opener
Garage Spaces 2.0
Fence Masonry, Wrought Iron
Community Features Gated, Paved Street
Amenities Available None
View City, Mountains, Panoramic, Sunrise
Roof Type Built-Up
Accessibility None
Road Frontage Paved
Parking Type None
Private Pool Yes
Building
Lot Description Subdivided
Story One
Sewer Septic
Water City
Level or Stories One
Schools
Elementary Schools Maxwell K-8
Middle Schools Mansfeld
High Schools Cholla
School District Tusd
Others
Senior Community No
Acceptable Financing Cash, Conventional
Horse Property No
Listing Terms Cash, Conventional
Special Listing Condition None
Read Less Info
Want to know what your home might be worth? Contact us for a FREE valuation!

Our team is ready to help you sell your home for the highest possible price ASAP

Copyright 2024 MLS of Southern Arizona
Bought with Redfin







