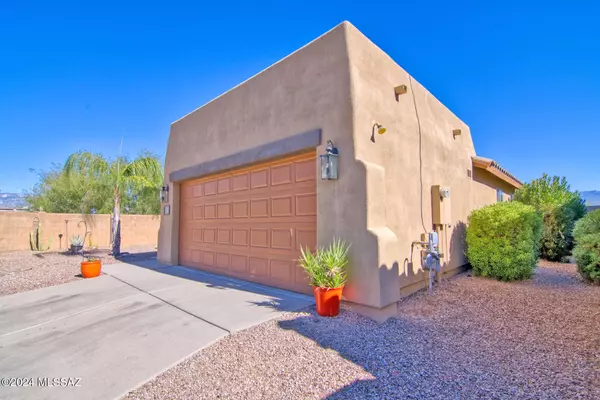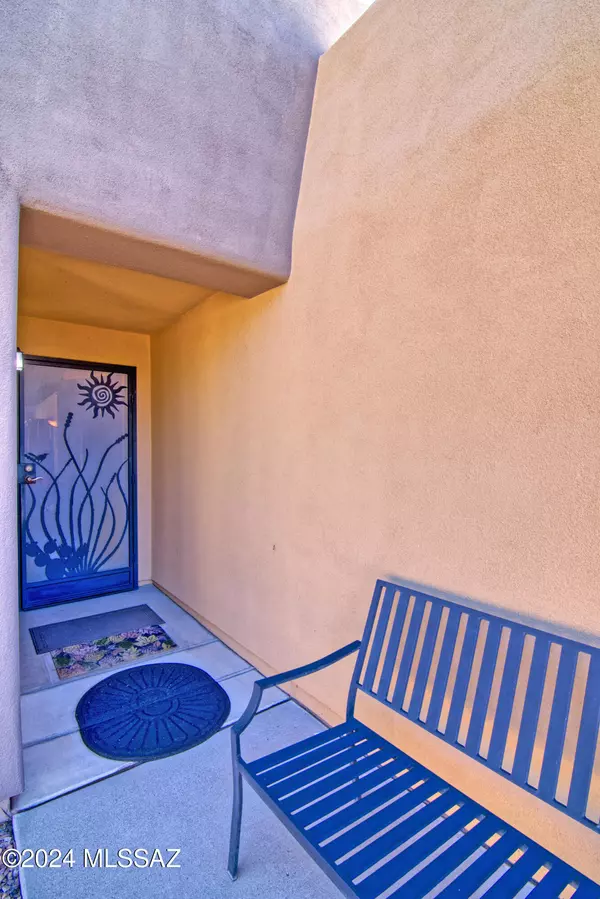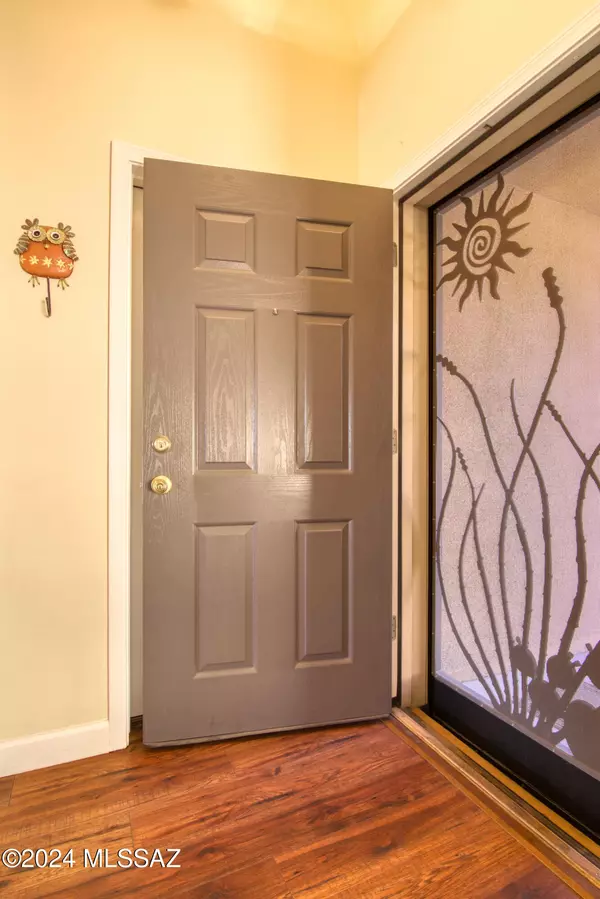
3 Beds
2 Baths
1,618 SqFt
3 Beds
2 Baths
1,618 SqFt
Key Details
Property Type Single Family Home
Sub Type Single Family Residence
Listing Status Active
Purchase Type For Sale
Square Footage 1,618 sqft
Price per Sqft $252
Subdivision Serenata (1-98)
MLS Listing ID 22428177
Style Southwestern
Bedrooms 3
Full Baths 2
HOA Fees $30/mo
HOA Y/N Yes
Year Built 2003
Annual Tax Amount $2,821
Tax Year 2024
Lot Size 8,625 Sqft
Acres 0.2
Property Description
Location
State AZ
County Pima
Area East
Zoning Tucson - R3
Rooms
Other Rooms None
Guest Accommodations None
Dining Room Breakfast Bar, Dining Area
Kitchen Dishwasher, Electric Oven, Electric Range, Exhaust Fan, Garbage Disposal, Microwave, Refrigerator
Interior
Interior Features Ceiling Fan(s), Foyer, High Ceilings 9+, Plant Shelves, Walk In Closet(s)
Hot Water Natural Gas
Heating Electric
Cooling Ceiling Fans, Ceiling Fans Pre-Wired, Central Air, Heat Pump
Flooring Engineered Wood
Fireplaces Type None
Fireplace N
Laundry Laundry Room, Storage, Washer
Exterior
Exterior Feature Native Plants
Garage Attached Garage/Carport, Electric Door Opener
Garage Spaces 2.0
Fence Block, Wrought Iron
Community Features Walking Trail
View Mountains, Sunrise
Roof Type Tile
Accessibility None
Road Frontage Chip/Seal
Parking Type None
Private Pool Yes
Building
Lot Description Adjacent to Wash, Corner Lot, Cul-De-Sac, East/West Exposure
Dwelling Type Single Family Residence
Story One
Sewer Connected
Water City
Level or Stories One
Schools
Elementary Schools Gale
Middle Schools Gridley
High Schools Sahuaro
School District Tusd
Others
Senior Community No
Acceptable Financing Cash, Conventional, FHA
Horse Property No
Listing Terms Cash, Conventional, FHA
Special Listing Condition None








