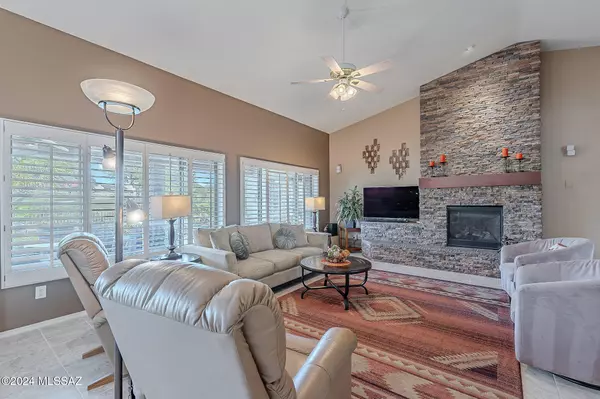
3 Beds
2 Baths
2,468 SqFt
3 Beds
2 Baths
2,468 SqFt
OPEN HOUSE
Sat Nov 16, 1:00pm - 4:00pm
Sun Nov 17, 1:00pm - 4:00pm
Key Details
Property Type Single Family Home
Sub Type Single Family Residence
Listing Status Active
Purchase Type For Sale
Square Footage 2,468 sqft
Price per Sqft $258
Subdivision Saddlebrooke
MLS Listing ID 22427997
Style Mediterranean
Bedrooms 3
Full Baths 2
HOA Fees $292/mo
HOA Y/N Yes
Year Built 2003
Annual Tax Amount $3,453
Tax Year 2023
Lot Size 7,841 Sqft
Acres 0.18
Property Description
Location
State AZ
County Pinal
Area Upper Northwest
Zoning Other - CALL
Rooms
Other Rooms Den
Guest Accommodations None
Dining Room Breakfast Nook, Dining Area
Kitchen Desk, Dishwasher, Garbage Disposal, Gas Cooktop, Refrigerator
Interior
Interior Features Bay Window, Ceiling Fan(s), Dual Pane Windows, Foyer, Split Bedroom Plan, Vaulted Ceilings, Walk In Closet(s), Water Purifier
Hot Water Natural Gas
Heating Forced Air, Zoned
Cooling Central Air, Dual, Gas
Flooring Carpet, Ceramic Tile
Fireplaces Number 1
Fireplaces Type Gas
Fireplace N
Laundry Dryer, Laundry Room, Storage, Washer
Exterior
Exterior Feature BBQ-Built-In, Courtyard, Solar Screens
Garage Attached Garage Cabinets, Electric Door Opener, Extended Length, Utility Sink
Garage Spaces 2.0
Fence Block
Pool None
Community Features Athletic Facilities, Exercise Facilities, Golf, Lake, Pickleball, Pool, Putting Green, Rec Center, Spa, Tennis Courts
Amenities Available Clubhouse, Pickleball, Pool, Recreation Room, Sauna, Security, Spa/Hot Tub, Tennis Courts
View Golf Course, Mountains
Roof Type Tile
Accessibility None
Road Frontage Paved
Parking Type None
Private Pool No
Building
Lot Description On Golf Course
Dwelling Type Single Family Residence
Story One
Sewer Connected
Water Water Company
Level or Stories One
Schools
Elementary Schools Other
Middle Schools Other
High Schools Other
School District Other
Others
Senior Community Yes
Acceptable Financing Assumption, Cash, Conventional, VA
Horse Property No
Listing Terms Assumption, Cash, Conventional, VA
Special Listing Condition None








