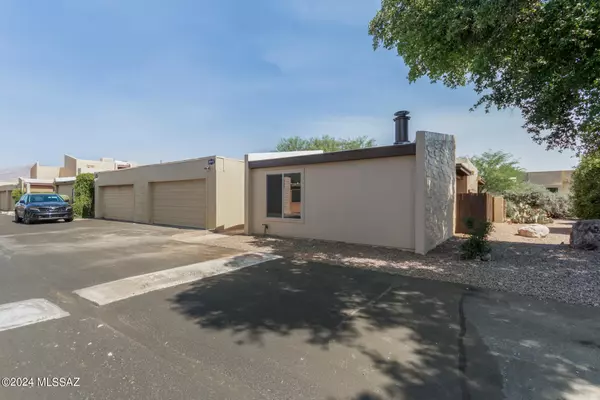
3 Beds
2 Baths
1,670 SqFt
3 Beds
2 Baths
1,670 SqFt
Key Details
Property Type Townhouse
Sub Type Townhouse
Listing Status Active
Purchase Type For Sale
Square Footage 1,670 sqft
Price per Sqft $202
Subdivision Pantano Townhomes (1-118)
MLS Listing ID 22427682
Style Contemporary,Ranch
Bedrooms 3
Full Baths 2
HOA Fees $165/mo
HOA Y/N Yes
Year Built 1979
Annual Tax Amount $1,982
Tax Year 2024
Lot Size 3,000 Sqft
Acres 0.07
Property Description
Location
State AZ
County Pima
Area Northeast
Zoning Tucson - O3
Rooms
Other Rooms None
Guest Accommodations None
Dining Room Breakfast Nook, Dining Area
Kitchen Electric Range, Garbage Disposal, Microwave
Interior
Interior Features Ceiling Fan(s), Dual Pane Windows, Low Emissivity Windows, Skylights
Hot Water Electric
Heating Heat Pump
Cooling Central Air
Flooring Carpet, Ceramic Tile
Fireplaces Number 1
Fireplaces Type Wood Burning
Fireplace N
Laundry Electric Dryer Hookup, Laundry Room
Exterior
Garage Attached Garage/Carport
Garage Spaces 2.0
Fence Wood
Pool None
Community Features Basketball Court, Paved Street, Pool, Tennis Courts
Amenities Available Maintenance, Pool, Tennis Courts
View Mountains, Residential
Roof Type Built-Up - Reflect
Accessibility None
Road Frontage Paved
Parking Type None
Private Pool No
Building
Lot Description Subdivided
Dwelling Type Townhouse
Story One
Sewer Connected
Water City
Level or Stories One
Schools
Elementary Schools Hudlow
Middle Schools Booth-Fickett Math/Science Magnet
High Schools Sabino
School District Tusd
Others
Senior Community No
Acceptable Financing Cash, Conventional, FHA, VA
Horse Property No
Listing Terms Cash, Conventional, FHA, VA
Special Listing Condition None








