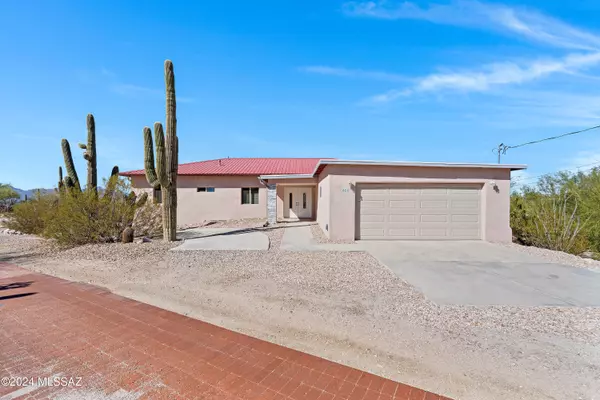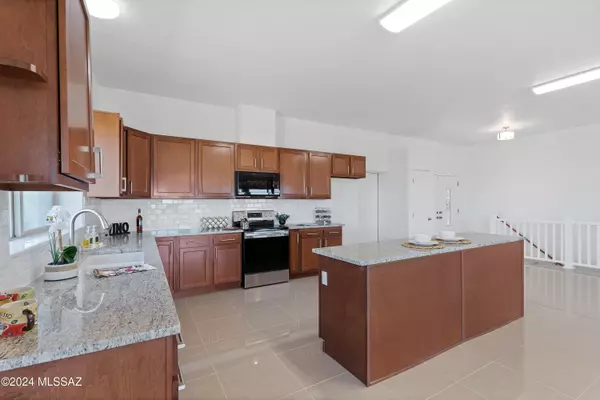
5 Beds
5 Baths
4,062 SqFt
5 Beds
5 Baths
4,062 SqFt
Key Details
Property Type Single Family Home
Sub Type Single Family Residence
Listing Status Active
Purchase Type For Sale
Square Footage 4,062 sqft
Price per Sqft $209
Subdivision Cresta Loma Estates
MLS Listing ID 22427360
Style Contemporary
Bedrooms 5
Full Baths 5
HOA Y/N No
Year Built 2022
Annual Tax Amount $6,543
Tax Year 2024
Lot Size 1.208 Acres
Acres 1.21
Property Description
Location
State AZ
County Pima
Area North
Zoning Pima County - CR1
Rooms
Other Rooms Storage
Guest Accommodations Quarters
Dining Room Breakfast Bar, Dining Area, Great Room
Kitchen Dishwasher, Electric Oven, Electric Range, Exhaust Fan, Garbage Disposal
Interior
Interior Features Ceiling Fan(s), Dual Pane Windows, High Ceilings 9+, Primary Downstairs, Storage, Walk In Closet(s)
Hot Water Electric
Heating Mini-Split, Zoned
Cooling Ceiling Fans, Mini-Split, Zoned
Flooring Ceramic Tile
Fireplaces Type None
Fireplace Y
Laundry Electric Dryer Hookup, Laundry Room, Sink, Storage
Exterior
Exterior Feature Native Plants
Garage Attached Garage/Carport, Electric Door Opener
Garage Spaces 2.0
Fence None
Community Features None
Amenities Available None
View City, Mountains, Panoramic, Sunrise, Sunset
Roof Type Metal
Accessibility Level, Wide Hallways
Road Frontage Pavers
Parking Type Space Available
Private Pool No
Building
Lot Description Adjacent to Wash, Elevated Lot, Hillside Lot, North/South Exposure, Subdivided
Dwelling Type Single Family Residence
Story Two
Sewer Septic
Water City
Level or Stories Two
Schools
Elementary Schools Walker
Middle Schools La Cima
High Schools Amphitheater
School District Amphitheater
Others
Senior Community No
Acceptable Financing Cash, Conventional, Submit, VA
Horse Property No
Listing Terms Cash, Conventional, Submit, VA
Special Listing Condition None








