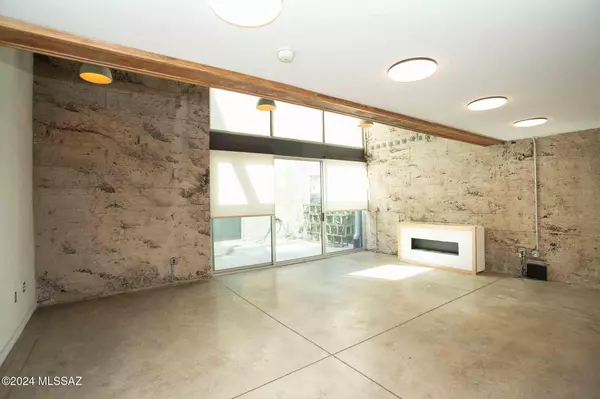
2 Beds
3 Baths
1,940 SqFt
2 Beds
3 Baths
1,940 SqFt
Key Details
Property Type Condo
Sub Type Condominium
Listing Status Active
Purchase Type For Sale
Square Footage 1,940 sqft
Price per Sqft $298
Subdivision Ice House Lofts Units 1-51
MLS Listing ID 22427235
Style Contemporary,Modern
Bedrooms 2
Full Baths 2
Half Baths 1
HOA Fees $345/mo
HOA Y/N Yes
Year Built 2005
Annual Tax Amount $3,471
Tax Year 2024
Lot Size 436 Sqft
Acres 0.01
Property Description
Location
State AZ
County Pima
Area Central
Zoning Tucson - C3
Rooms
Other Rooms Storage
Guest Accommodations None
Dining Room Breakfast Bar, Dining Area
Kitchen Dishwasher, Electric Range, Garbage Disposal, Microwave, Refrigerator
Interior
Interior Features Exposed Beams, Split Bedroom Plan, Walk In Closet(s)
Hot Water Electric
Heating Electric
Cooling Central Air
Flooring Concrete, Wood
Fireplaces Type None
Fireplace Y
Laundry Stacked Space
Exterior
Exterior Feature Courtyard, See Remarks
Fence Block, Wood
Community Features Exercise Facilities, Gated, Paved Street, Pool, Spa
Amenities Available Pool, Spa/Hot Tub
View None
Roof Type Built-Up
Accessibility None
Road Frontage Paved
Lot Frontage 539.0
Parking Type None
Private Pool No
Building
Lot Description Subdivided
Dwelling Type Condominium
Story Two
Sewer Connected
Water City
Level or Stories Two
Schools
Elementary Schools Borton
Middle Schools Safford K-8 Magnet
High Schools Tucson
School District Tusd
Others
Senior Community No
Acceptable Financing Cash, Conventional, FHA, Submit, VA
Horse Property No
Listing Terms Cash, Conventional, FHA, Submit, VA
Special Listing Condition None








