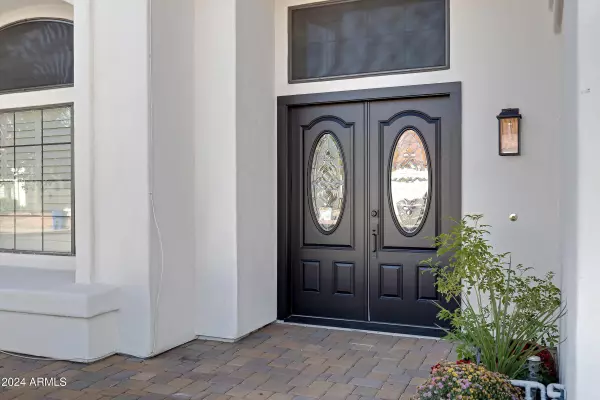
4 Beds
2.5 Baths
3,082 SqFt
4 Beds
2.5 Baths
3,082 SqFt
Key Details
Property Type Single Family Home
Sub Type Single Family - Detached
Listing Status Active
Purchase Type For Sale
Square Footage 3,082 sqft
Price per Sqft $267
Subdivision Mission Groves At Marshall Ranch
MLS Listing ID 6779184
Bedrooms 4
HOA Fees $85/mo
HOA Y/N Yes
Originating Board Arizona Regional Multiple Listing Service (ARMLS)
Year Built 1992
Annual Tax Amount $2,734
Tax Year 2024
Lot Size 10,359 Sqft
Acres 0.24
Property Description
This 4-bedroom, 2.5-bathroom home in Glendale's Marshall Ranch is an exceptional find. Completely remodeled, it offers a blend of luxury and comfort, beginning with a welcoming courtyard that leads into the main area with soaring ceilings and an abundance of natural light.
The downstairs area boasts a formal living and dining room, while the family room, featuring a cozy fireplace, opens to a beautifully remodeled kitchen with custom cabinetry, quartz countertops, and brand-new appliances. The primary bedroom on the first floor includes a luxurious bathroom with a soaking tub, walk-in shower, dual sinks, and separate closets, plus private patio access through double doors.
Upstairs, an oversized flex room with patio access can serve as an exercise room, movie room, or a any other versatile space. Three additional spacious bedrooms and a fully remodeled bathroom with a soaking tub complete the upper level.
The backyard is a private retreat featuring a large covered patio with fans and space for a TV, a fire pit with surrounding seating, and a diving pool with a beautiful water feature. Lush landscaping, including artificial turf and mature trees, adds to the home's appeal. With a 3-car garage and ample space for both entertaining and relaxation, this home truly has it all.
Location
State AZ
County Maricopa
Community Mission Groves At Marshall Ranch
Direction North on 55th Ave to Aster, West on Aster to Home......
Rooms
Other Rooms ExerciseSauna Room, Media Room, Family Room, BonusGame Room
Master Bedroom Downstairs
Den/Bedroom Plus 6
Separate Den/Office Y
Interior
Interior Features Master Downstairs, Eat-in Kitchen, Breakfast Bar, Vaulted Ceiling(s), Kitchen Island, Pantry, Double Vanity, Full Bth Master Bdrm, Separate Shwr & Tub, High Speed Internet
Heating Electric
Cooling Refrigeration, Ceiling Fan(s)
Flooring Vinyl, Tile
Fireplaces Number 1 Fireplace
Fireplaces Type 1 Fireplace, Family Room
Fireplace Yes
Window Features Dual Pane
SPA None
Laundry WshrDry HookUp Only
Exterior
Exterior Feature Balcony, Covered Patio(s), Patio, Private Yard
Garage Dir Entry frm Garage, Electric Door Opener
Garage Spaces 3.0
Garage Description 3.0
Fence Block
Pool Diving Pool, Private
Amenities Available Management
Waterfront No
Roof Type Tile
Parking Type Dir Entry frm Garage, Electric Door Opener
Private Pool Yes
Building
Lot Description Sprinklers In Rear, Sprinklers In Front, Desert Back, Grass Front, Auto Timer H2O Front, Auto Timer H2O Back
Story 2
Builder Name Maracay Homes
Sewer Public Sewer
Water City Water
Structure Type Balcony,Covered Patio(s),Patio,Private Yard
Schools
Elementary Schools Marshall Ranch Elementary School
Middle Schools Marshall Ranch Elementary School
High Schools Ironwood High School
School District Peoria Unified School District
Others
HOA Name Marshall Ranch
HOA Fee Include Maintenance Grounds
Senior Community No
Tax ID 200-39-377
Ownership Fee Simple
Acceptable Financing Conventional
Horse Property N
Listing Terms Conventional

Copyright 2024 Arizona Regional Multiple Listing Service, Inc. All rights reserved.







