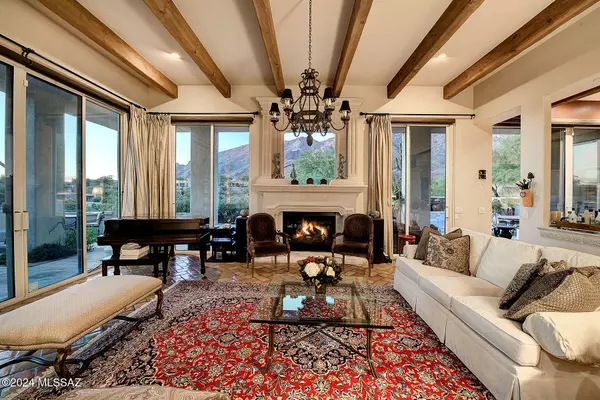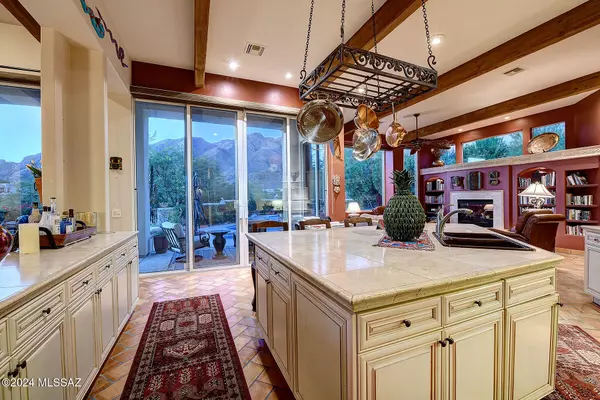
4 Beds
4 Baths
3,699 SqFt
4 Beds
4 Baths
3,699 SqFt
Key Details
Property Type Single Family Home
Sub Type Single Family Residence
Listing Status Active
Purchase Type For Sale
Square Footage 3,699 sqft
Price per Sqft $391
Subdivision Alta Vista Estates (1-124)
MLS Listing ID 22427111
Style Mediterranean,Southwestern
Bedrooms 4
Full Baths 4
HOA Fees $43/mo
HOA Y/N Yes
Year Built 2000
Annual Tax Amount $8,384
Tax Year 2023
Lot Size 0.505 Acres
Acres 0.5
Property Description
Location
State AZ
County Pima
Area North
Zoning Pima County - CR4
Rooms
Other Rooms None
Guest Accommodations None
Dining Room Breakfast Bar, Dining Area, Formal Dining Room
Kitchen Dishwasher, Electric Cooktop, Electric Oven, Electric Range, Garbage Disposal, Island, Microwave, Refrigerator
Interior
Interior Features Ceiling Fan(s), Dual Pane Windows, Exposed Beams, Foyer, High Ceilings 9+, Skylight(s), Split Bedroom Plan, Walk In Closet(s)
Hot Water Natural Gas
Heating Natural Gas, Zoned
Cooling Ceiling Fans, Zoned
Flooring Carpet, Mexican Tile, Stone
Fireplaces Number 3
Fireplaces Type Gas, Wood Burning
Fireplace Y
Laundry Dryer, Laundry Room, Sink, Washer
Exterior
Exterior Feature BBQ-Built-In, Fountain
Garage Attached Garage Cabinets, Attached Garage/Carport, Electric Door Opener
Garage Spaces 3.0
Fence Masonry, Stucco Finish
Community Features None
Amenities Available None
View City, Mountains, Panoramic, Sunset
Roof Type Built-Up
Accessibility None
Road Frontage Paved
Parking Type None, Not Allowed
Private Pool Yes
Building
Lot Description Corner Lot, Cul-De-Sac, North/South Exposure, Subdivided
Dwelling Type Single Family Residence
Story One
Sewer Connected
Water City
Level or Stories One
Schools
Elementary Schools Ventana Vista
Middle Schools Esperero Canyon
High Schools Catalina Fthls
School District Catalina Foothills
Others
Senior Community No
Acceptable Financing Cash, Conventional, Exchange, FHA, Submit, VA
Horse Property No
Listing Terms Cash, Conventional, Exchange, FHA, Submit, VA
Special Listing Condition No SPDS








