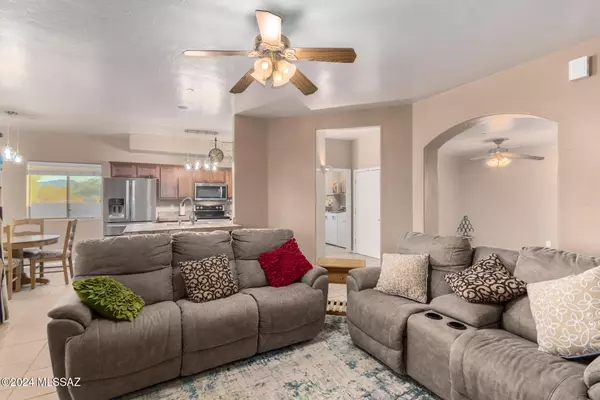
3 Beds
2 Baths
1,639 SqFt
3 Beds
2 Baths
1,639 SqFt
Key Details
Property Type Single Family Home
Sub Type Single Family Residence
Listing Status Active
Purchase Type For Sale
Square Footage 1,639 sqft
Price per Sqft $243
Subdivision Unsubdivided
MLS Listing ID 22426871
Style Ranch
Bedrooms 3
Full Baths 2
HOA Y/N No
Year Built 2008
Annual Tax Amount $2,159
Tax Year 2023
Lot Size 1.160 Acres
Acres 1.16
Property Description
Location
State AZ
County Pima
Area Extended West
Zoning Pima County - GR1
Rooms
Other Rooms None
Guest Accommodations None
Dining Room Breakfast Bar, Dining Area
Kitchen Dishwasher, Electric Range, Garbage Disposal, Microwave
Interior
Interior Features Ceiling Fan(s), High Ceilings 9+, Storage, Walk In Closet(s)
Hot Water Electric
Heating Electric, Forced Air
Cooling Ceiling Fans, Central Air
Flooring Carpet, Ceramic Tile
Fireplaces Type Firepit
Fireplace N
Laundry Electric Dryer Hookup, Laundry Room
Exterior
Exterior Feature Misting System, Shed
Garage Attached Garage/Carport, Detached, Electric Door Opener
Garage Spaces 2.0
Fence Block, Chain Link
Community Features None
View Mountains
Roof Type Metal
Accessibility None
Road Frontage Paved
Parking Type Gate, Space Available
Private Pool No
Building
Lot Description East/West Exposure
Dwelling Type Single Family Residence
Story One
Sewer Septic
Water Water Company
Level or Stories One
Schools
Elementary Schools Picture Rocks
Middle Schools Marana
High Schools Marana
School District Marana
Others
Senior Community No
Acceptable Financing Cash, Conventional, FHA, USDA, VA
Horse Property No
Listing Terms Cash, Conventional, FHA, USDA, VA
Special Listing Condition None








