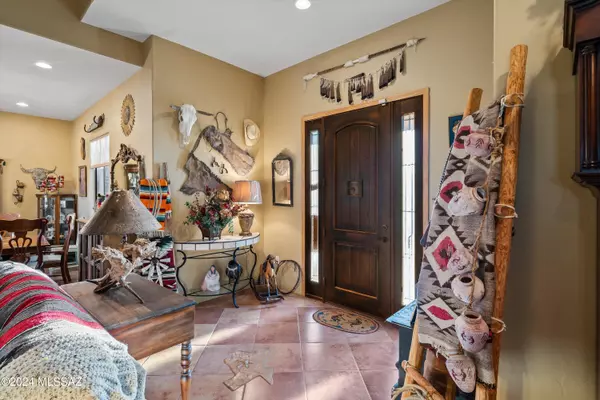
3 Beds
3 Baths
2,690 SqFt
3 Beds
3 Baths
2,690 SqFt
Key Details
Property Type Single Family Home
Sub Type Single Family Residence
Listing Status Active
Purchase Type For Sale
Square Footage 2,690 sqft
Price per Sqft $293
MLS Listing ID 22426826
Style Santa Fe
Bedrooms 3
Full Baths 2
Half Baths 1
HOA Y/N No
Year Built 2007
Annual Tax Amount $3,560
Tax Year 2022
Lot Size 4.960 Acres
Acres 4.96
Property Description
Location
State AZ
County Pinal
Area Pinal
Zoning Mammoth - CALL
Rooms
Other Rooms None
Guest Accommodations None
Dining Room Breakfast Bar, Dining Area, Formal Dining Room, Great Room
Kitchen Compactor, Dishwasher, Exhaust Fan, Gas Cooktop, Island, Microwave, Refrigerator, Wine Cooler
Interior
Interior Features Cathedral Ceilings, Dual Pane Windows, Entertainment Center Built-In, High Ceilings 9+, Skylights
Hot Water Electric, Storage Tank
Heating Electric, Forced Air, Heat Pump
Cooling Ceiling Fans, Central Air, Dual, Heat Pump
Flooring Carpet, Ceramic Tile
Fireplaces Number 2
Fireplaces Type Gas, Wood Burning
Fireplace N
Laundry Laundry Room, Storage
Exterior
Exterior Feature BBQ, BBQ-Built-In, Courtyard
Garage Attached Garage Cabinets, Attached Garage/Carport, Electric Door Opener
Garage Spaces 2.0
Fence None
Pool None
Community Features Horses Allowed
View Desert, Mountains, Panoramic, Sunrise, Sunset
Roof Type Membrane,Rolled
Accessibility None
Road Frontage Dirt
Parking Type Space Available
Private Pool No
Building
Lot Description East/West Exposure, Hillside Lot
Dwelling Type Single Family Residence
Story One
Sewer Septic
Water Domestic Well, Pvt Well (Registered)
Level or Stories One
Schools
Elementary Schools Mammoth-San Manuel Schools
Middle Schools Mammoth-San Manuel Schools
High Schools Mammoth-San Manuel Schools
School District Mammoth/San Manuel
Others
Senior Community No
Acceptable Financing Cash, Conventional, FHA, USDA, VA
Horse Property No
Listing Terms Cash, Conventional, FHA, USDA, VA
Special Listing Condition None








