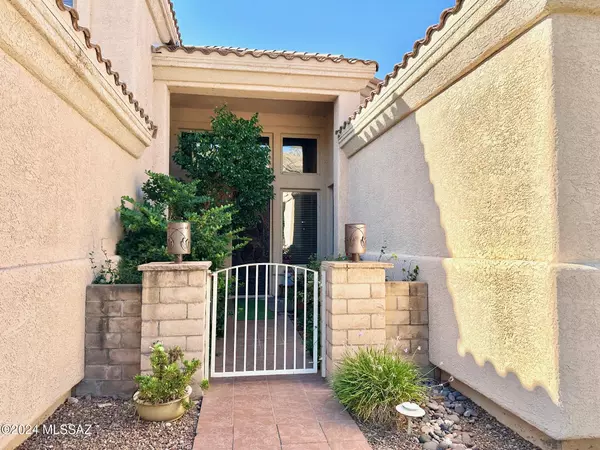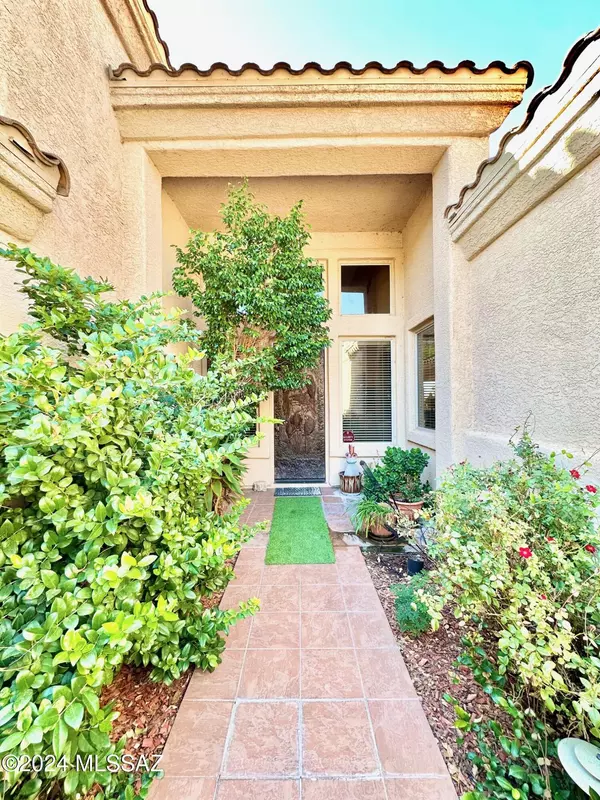
3 Beds
4 Baths
2,888 SqFt
3 Beds
4 Baths
2,888 SqFt
Key Details
Property Type Single Family Home
Sub Type Single Family Residence
Listing Status Active
Purchase Type For Sale
Square Footage 2,888 sqft
Price per Sqft $255
Subdivision Sabino Hills (1-70)
MLS Listing ID 22426755
Style Contemporary
Bedrooms 3
Full Baths 3
Half Baths 1
HOA Fees $782/mo
HOA Y/N Yes
Year Built 1999
Annual Tax Amount $4,447
Tax Year 2023
Lot Size 7,536 Sqft
Acres 0.17
Property Description
Location
State AZ
County Pima
Community Sabino Springs
Area Northeast
Zoning Pima County - SP
Rooms
Other Rooms Den
Guest Accommodations None
Dining Room Breakfast Bar, Formal Dining Room
Kitchen Convection Oven, Dishwasher, Exhaust Fan, Garbage Disposal, Gas Cooktop, Microwave, Refrigerator
Interior
Interior Features Ceiling Fan(s), Dual Pane Windows, High Ceilings 9+, Plant Shelves, Primary Downstairs, Split Bedroom Plan, Walk In Closet(s)
Hot Water Natural Gas
Heating Forced Air, Natural Gas
Cooling Ceiling Fans, Central Air, Zoned
Flooring Ceramic Tile, Wood
Fireplaces Type None
Fireplace Y
Laundry Laundry Room
Exterior
Exterior Feature BBQ-Built-In, Courtyard
Garage Attached Garage/Carport, Electric Door Opener
Garage Spaces 2.0
Fence Block, Masonry
Pool Heated
Community Features Athletic Facilities, Exercise Facilities, Gated, Golf, Jogging/Bike Path, Park, Paved Street, Pickleball, Putting Green, Walking Trail
View City, Desert, Mountains, Sunset
Roof Type Tile
Accessibility None
Road Frontage Paved
Parking Type None
Private Pool Yes
Building
Lot Description Cul-De-Sac, Subdivided
Dwelling Type Single Family Residence
Story Two
Sewer Connected
Water City
Level or Stories Two
Schools
Elementary Schools Collier
Middle Schools Magee
High Schools Sabino
School District Tusd
Others
Senior Community No
Acceptable Financing Cash, Conventional, VA
Horse Property No
Listing Terms Cash, Conventional, VA
Special Listing Condition None








