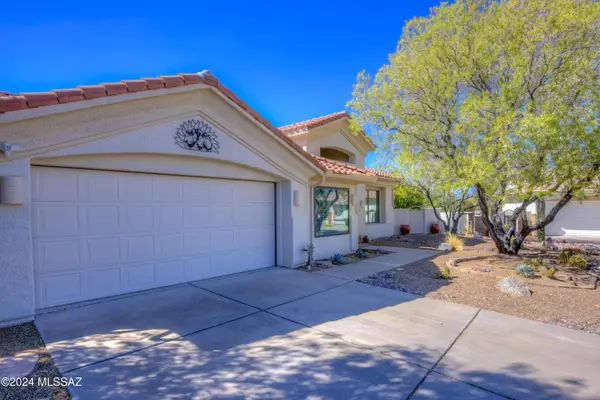
3 Beds
2 Baths
2,219 SqFt
3 Beds
2 Baths
2,219 SqFt
OPEN HOUSE
Sat Nov 16, 11:00am - 2:00pm
Sun Nov 17, 11:00am - 2:00pm
Key Details
Property Type Single Family Home
Sub Type Single Family Residence
Listing Status Active
Purchase Type For Sale
Square Footage 2,219 sqft
Price per Sqft $292
Subdivision Monument Vista (1-106)
MLS Listing ID 22426736
Style Contemporary
Bedrooms 3
Full Baths 2
HOA Fees $16/mo
HOA Y/N Yes
Year Built 2000
Annual Tax Amount $4,025
Tax Year 2024
Lot Size 0.310 Acres
Acres 0.31
Property Description
Location
State AZ
County Pima
Area East
Zoning Pima County - RX1
Rooms
Other Rooms Bonus Room, Den
Guest Accommodations None
Dining Room Breakfast Bar, Breakfast Nook, Dining Area
Kitchen Dishwasher, Exhaust Fan, Garbage Disposal, Gas Oven, Gas Range, Island, Lazy Susan, Microwave, Refrigerator, Reverse Osmosis
Interior
Interior Features Air Purifier, Ceiling Fan(s), Dual Pane Windows, High Ceilings 9+, Low Emissivity Windows, Walk In Closet(s), Water Softener, Whl Hse Air Filt Sys
Hot Water Electric, Solar
Heating Natural Gas, Zoned
Cooling Ceiling Fans, Central Air, Dual
Flooring Ceramic Tile, Vinyl
Fireplaces Number 1
Fireplaces Type Gas
Fireplace N
Laundry Dryer, Electric Dryer Hookup, Gas Dryer Hookup, Sink
Exterior
Exterior Feature Native Plants
Garage Attached Garage/Carport, Electric Door Opener
Garage Spaces 2.0
Fence Block, Stucco Finish, View Fence
Community Features Paved Street, Sidewalks
Amenities Available None
View Mountains, Panoramic, Sunrise, Sunset
Roof Type Tile
Accessibility None
Road Frontage Paved
Parking Type None, Not Allowed
Private Pool No
Building
Lot Description Borders Common Area, Cul-De-Sac, North/South Exposure, Subdivided
Dwelling Type Single Family Residence
Story One
Sewer Connected
Water City
Level or Stories One
Schools
Elementary Schools Soleng Tom
Middle Schools Gridley
High Schools Sahuaro
School District Tusd
Others
Senior Community No
Acceptable Financing Cash, Conventional, FHA, VA
Horse Property No
Listing Terms Cash, Conventional, FHA, VA
Special Listing Condition None








