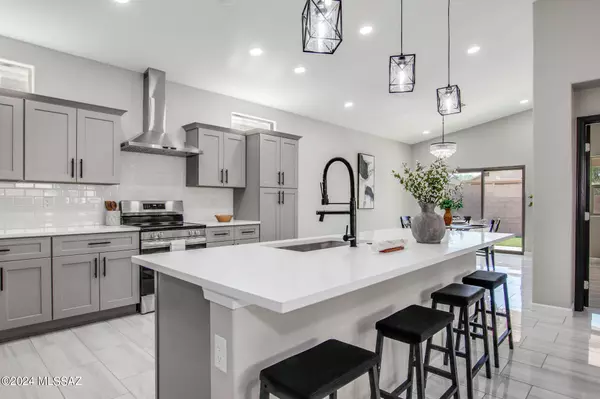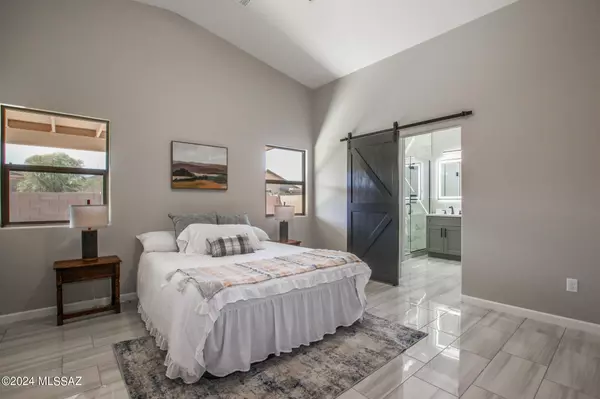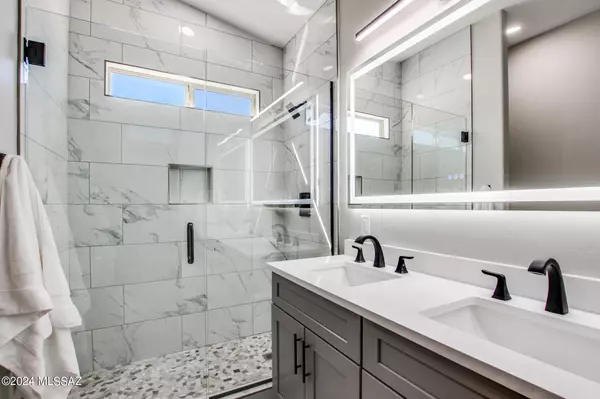
4 Beds
2 Baths
1,768 SqFt
4 Beds
2 Baths
1,768 SqFt
Key Details
Property Type Single Family Home
Sub Type Single Family Residence
Listing Status Contingent
Purchase Type For Sale
Square Footage 1,768 sqft
Price per Sqft $214
Subdivision Manitoba Development
MLS Listing ID 22426024
Style Contemporary
Bedrooms 4
Full Baths 2
HOA Y/N Yes
Year Built 2024
Annual Tax Amount $726
Tax Year 2023
Lot Size 5,004 Sqft
Acres 0.11
Property Description
Location
State AZ
County Pima
Area East
Zoning Tucson - O3
Rooms
Other Rooms None
Guest Accommodations None
Dining Room Breakfast Bar, Dining Area
Kitchen Dishwasher, Garbage Disposal, Island, Microwave
Interior
Interior Features Ceiling Fan(s), Dual Pane Windows, High Ceilings 9+, Walk In Closet(s)
Hot Water Electric
Heating Electric
Cooling Ceiling Fans, Central Air
Flooring Ceramic Tile
Fireplaces Type None
Fireplace N
Laundry Laundry Closet
Exterior
Garage Attached Garage/Carport
Garage Spaces 2.0
Fence Block
Pool None
Community Features Sidewalks
Amenities Available None
View Mountains, Residential
Roof Type Shingle
Accessibility None
Road Frontage Paved
Parking Type None
Private Pool No
Building
Lot Description East/West Exposure, Subdivided
Dwelling Type Single Family Residence
Story One
Sewer Connected
Water City
Level or Stories One
Schools
Elementary Schools Ford
Middle Schools Secrist
High Schools Santa Rita
School District Tusd
Others
Senior Community No
Acceptable Financing Cash, Conventional, FHA, VA
Horse Property No
Listing Terms Cash, Conventional, FHA, VA
Special Listing Condition None








