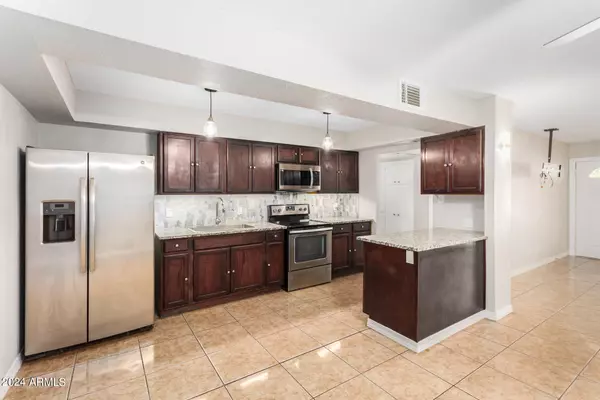
4 Beds
3 Baths
1,519 SqFt
4 Beds
3 Baths
1,519 SqFt
Key Details
Property Type Single Family Home
Sub Type Single Family - Detached
Listing Status Pending
Purchase Type For Sale
Square Footage 1,519 sqft
Price per Sqft $246
Subdivision Maryvale Terrace 28 Lots 10999-11084
MLS Listing ID 6773283
Bedrooms 4
HOA Y/N No
Originating Board Arizona Regional Multiple Listing Service (ARMLS)
Year Built 1962
Annual Tax Amount $1,807
Tax Year 2024
Lot Size 6,203 Sqft
Acres 0.14
Property Description
Upgrades include a brand-new roof, fresh interior & exterior paint, and energy-efficient dual pane windows. Enjoy ample parking with two double gates & plenty of space for vehicles. Inside, you'll find a modern kitchen with granite counters and stainless-steel appliances, and the bathrooms have been tastefully updated. Step outside to your backyard oasis, complete with a storage room & large ramada with an outdoor kitchen. Ideal for those seeking potential rental income, this home offers style and functionality!
Location
State AZ
County Maricopa
Community Maryvale Terrace 28 Lots 10999-11084
Direction East on Indian School Rd. South on 79th Ave. Home will be on your right!
Rooms
Other Rooms Guest Qtrs-Sep Entrn
Den/Bedroom Plus 4
Separate Den/Office N
Interior
Interior Features 3/4 Bath Master Bdrm, Granite Counters
Heating Electric
Cooling Refrigeration, Wall/Window Unit(s), Ceiling Fan(s)
Flooring Tile
Fireplaces Number No Fireplace
Fireplaces Type None
Fireplace No
Window Features Dual Pane
SPA None
Laundry WshrDry HookUp Only
Exterior
Exterior Feature Gazebo/Ramada, Storage, Separate Guest House
Garage Rear Vehicle Entry, RV Gate, Gated
Carport Spaces 1
Fence Block, Wrought Iron
Pool None
Community Features Near Bus Stop
Amenities Available None
Waterfront No
Roof Type Composition,Rolled/Hot Mop
Parking Type Rear Vehicle Entry, RV Gate, Gated
Private Pool No
Building
Lot Description Alley, Gravel/Stone Back
Story 1
Builder Name JOHN F LONG
Sewer Public Sewer
Water City Water
Structure Type Gazebo/Ramada,Storage, Separate Guest House
Schools
Elementary Schools Starlight Park School
Middle Schools Estrella Middle School
High Schools Trevor Browne High School
School District Phoenix Union High School District
Others
HOA Fee Include No Fees
Senior Community No
Tax ID 102-64-003
Ownership Fee Simple
Acceptable Financing Conventional, FHA, VA Loan
Horse Property N
Listing Terms Conventional, FHA, VA Loan

Copyright 2024 Arizona Regional Multiple Listing Service, Inc. All rights reserved.







