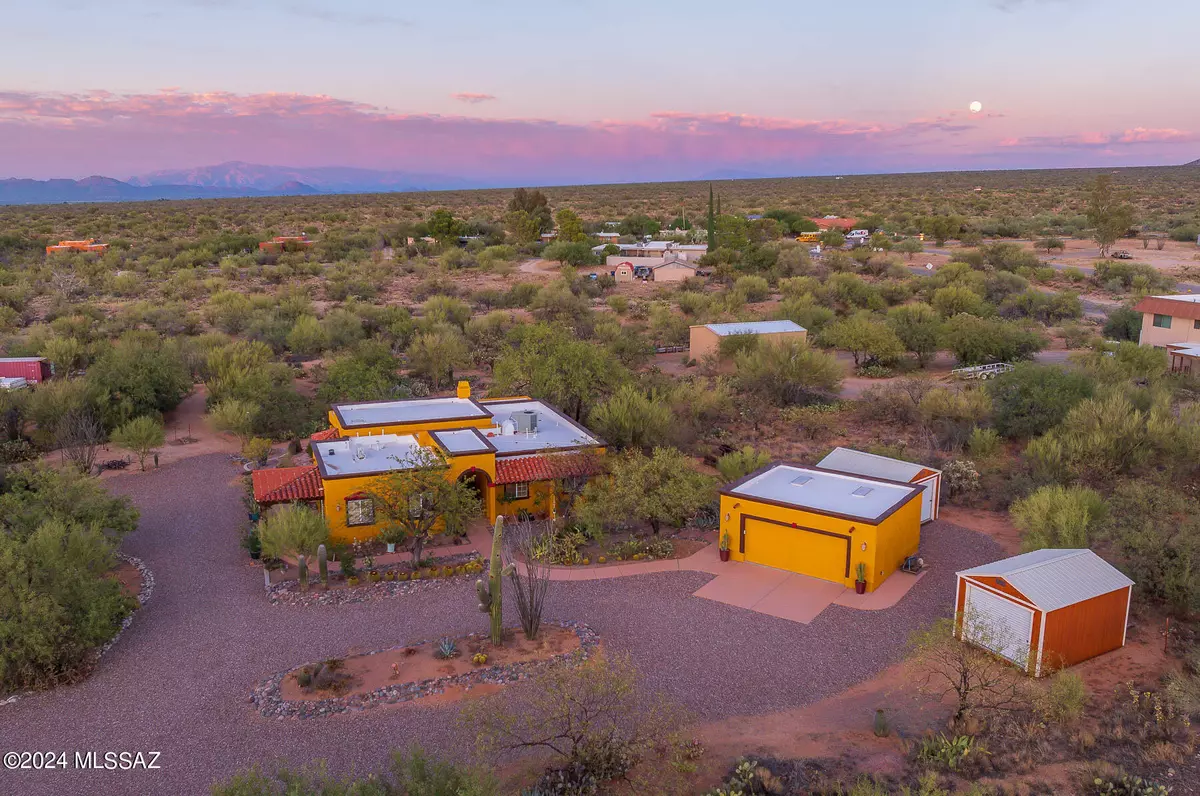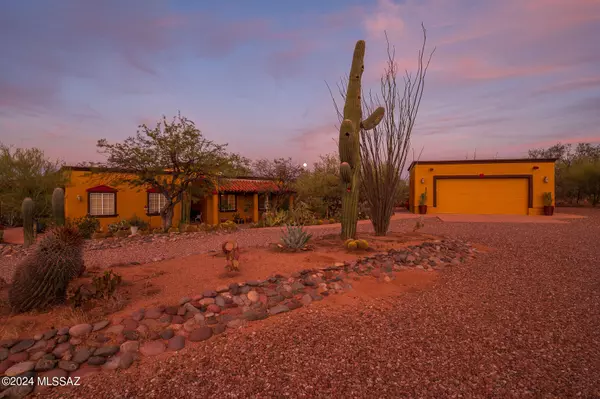
3 Beds
2 Baths
2,067 SqFt
3 Beds
2 Baths
2,067 SqFt
Key Details
Property Type Single Family Home
Sub Type Single Family Residence
Listing Status Active
Purchase Type For Sale
Square Footage 2,067 sqft
Price per Sqft $227
Subdivision Diamond Bell Ranch Tucson Unit 9 (Lots 1-57)
MLS Listing ID 22425424
Style Southwestern
Bedrooms 3
Full Baths 2
HOA Y/N No
Year Built 1996
Annual Tax Amount $2,303
Tax Year 2023
Lot Size 1.234 Acres
Acres 1.23
Property Description
Location
State AZ
County Pima
Area Extended Southwest
Zoning Pima County - CR1
Rooms
Other Rooms Bonus Room, Den, Exercise Room, Office, Studio, Workshop
Guest Accommodations None
Dining Room Dining Area, Great Room
Kitchen Dishwasher, Electric Oven, Exhaust Fan, Garbage Disposal, Gas Cooktop, Island, Lazy Susan, Microwave, Refrigerator
Interior
Interior Features Bay Window, Ceiling Fan(s), Dual Pane Windows, Foyer, High Ceilings 9+, Plant Shelves, Skylights, Split Bedroom Plan, Walk In Closet(s)
Hot Water Natural Gas
Heating Mini-Split, Natural Gas
Cooling Ceiling Fans Pre-Wired, Central Air, Mini-Split
Flooring Ceramic Tile
Fireplaces Number 1
Fireplaces Type Bee Hive, Gas
Fireplace N
Laundry Dryer, Laundry Closet, Laundry Room, Washer
Exterior
Exterior Feature Native Plants, Shed, Workshop
Garage Attached Garage Cabinets, Detached, Electric Door Opener
Garage Spaces 2.0
Fence None
Community Features None
Amenities Available None
View Desert, Mountains, Rural, Sunrise, Sunset
Roof Type Built-Up - Reflect
Accessibility Door Levers, Entry, Level, Wide Hallways
Road Frontage Paved
Parking Type Space Available
Private Pool No
Building
Lot Description Adjacent to Wash, East/West Exposure, North/South Exposure, Subdivided
Dwelling Type Single Family Residence
Story One
Sewer Septic
Water City
Level or Stories One
Schools
Elementary Schools Robles
Middle Schools Altar Valley
High Schools Flowing Wells
School District Altar Valley
Others
Senior Community No
Acceptable Financing Cash, Conventional, FHA, USDA, VA
Horse Property Yes - By Zoning
Listing Terms Cash, Conventional, FHA, USDA, VA
Special Listing Condition None








