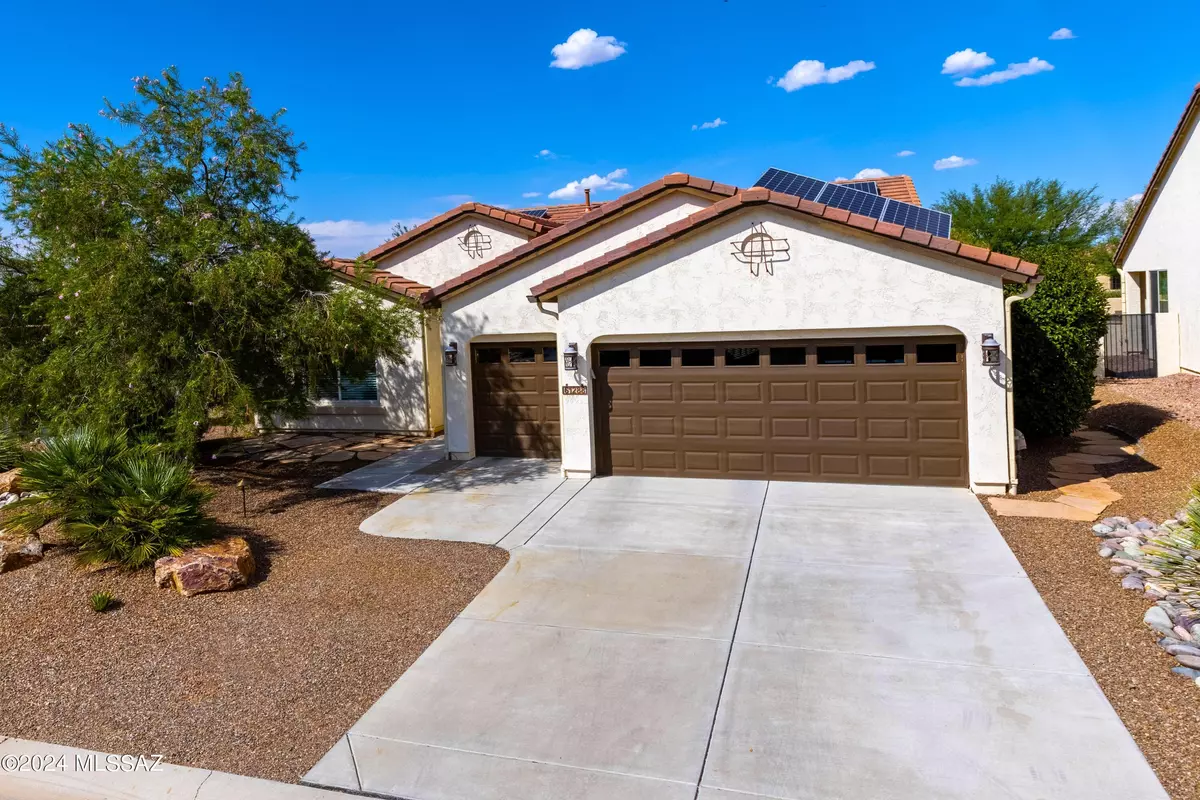
2 Beds
3 Baths
1,874 SqFt
2 Beds
3 Baths
1,874 SqFt
Key Details
Property Type Single Family Home
Sub Type Single Family Residence
Listing Status Active
Purchase Type For Sale
Square Footage 1,874 sqft
Price per Sqft $282
Subdivision Saddlebrooke Ranch
MLS Listing ID 22424929
Style Southwestern
Bedrooms 2
Full Baths 2
Half Baths 1
HOA Fees $265/mo
HOA Y/N Yes
Year Built 2016
Annual Tax Amount $2,933
Tax Year 2022
Lot Size 8,497 Sqft
Acres 0.2
Property Description
Location
State AZ
County Pinal
Area Upper Northwest
Zoning Oracle - CR5
Rooms
Other Rooms Den
Guest Accommodations None
Dining Room Dining Area
Kitchen Dishwasher, Exhaust Fan, Garbage Disposal, Gas Range, Microwave, Refrigerator, Water Purifier
Interior
Interior Features Bay Window, High Ceilings 9+, Water Purifier, Water Softener
Hot Water Natural Gas
Heating Forced Air, Natural Gas
Cooling Ceiling Fans, Central Air
Flooring Carpet, Ceramic Tile
Fireplaces Type None
Fireplace N
Laundry Dryer, Laundry Room, Storage, Washer
Exterior
Exterior Feature See Remarks
Garage Attached Garage/Carport, Electric Door Opener, Golf Cart Garage
Garage Spaces 2.0
Fence Masonry, Stucco Finish
Pool None
Community Features Exercise Facilities, Gated, Golf, Lake, Pickleball, Pool, Putting Green, Rec Center, Spa
Amenities Available Clubhouse, Park, Pickleball, Pool, Recreation Room, Spa/Hot Tub, Tennis Courts
View Residential
Roof Type Tile
Accessibility None
Road Frontage Paved
Parking Type None
Private Pool No
Building
Lot Description Corner Lot
Dwelling Type Single Family Residence
Story One
Sewer Connected
Water Water Company
Level or Stories One
Schools
Elementary Schools Other
Middle Schools Other
High Schools Other
School District Other
Others
Senior Community Yes
Acceptable Financing Cash, Conventional
Horse Property No
Listing Terms Cash, Conventional
Special Listing Condition None








