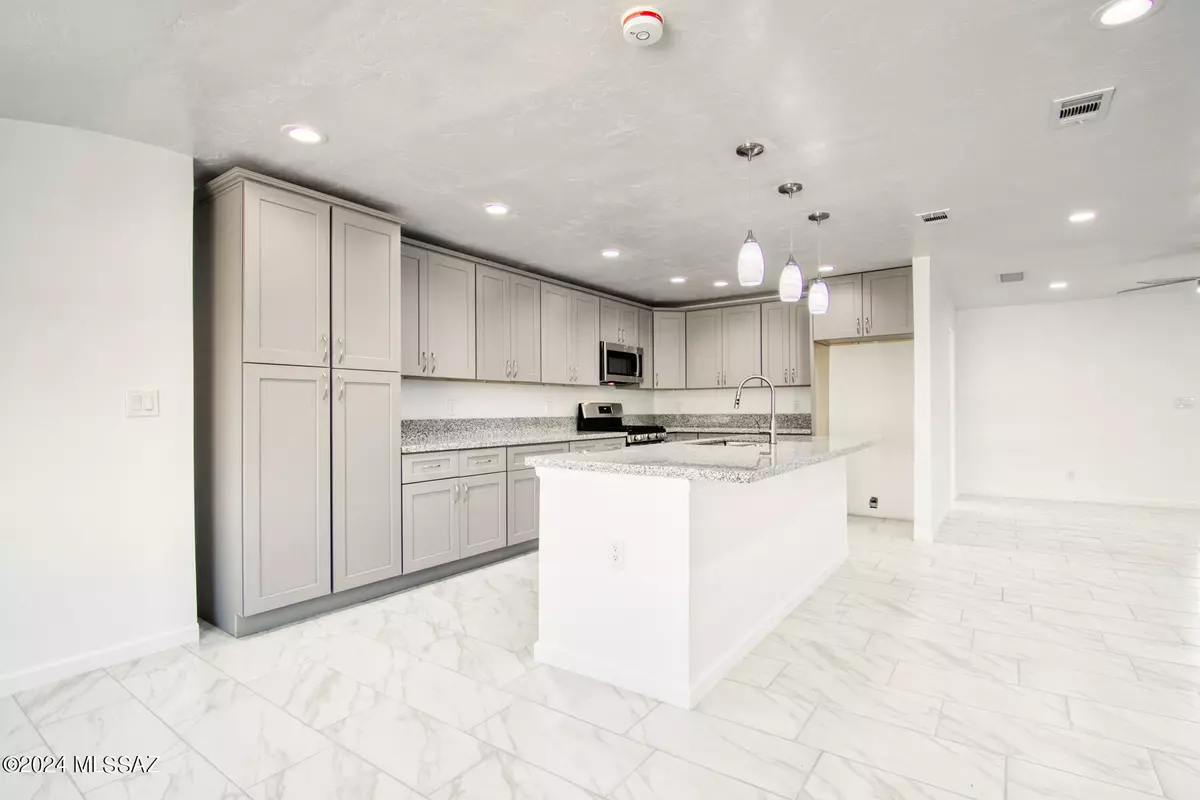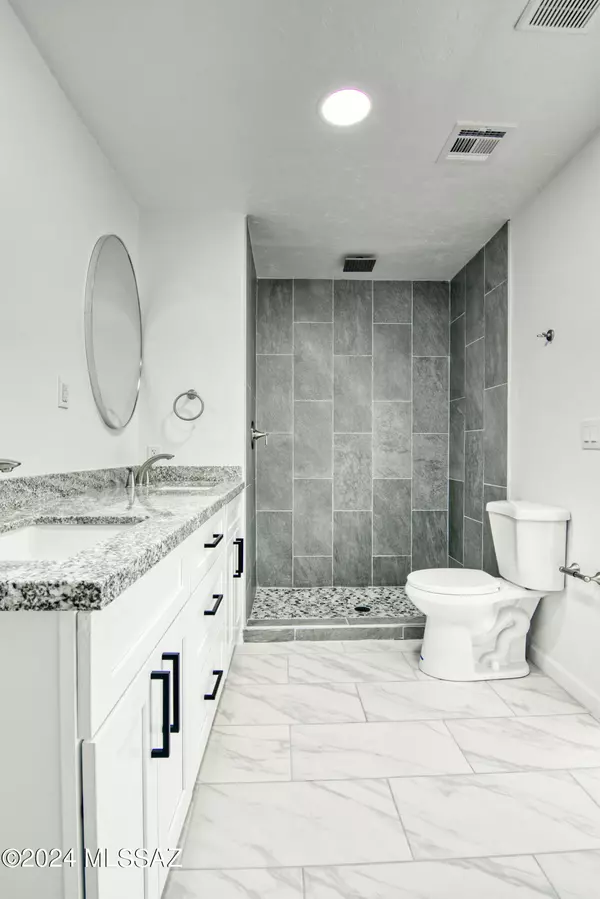
4 Beds
3 Baths
2,559 SqFt
4 Beds
3 Baths
2,559 SqFt
OPEN HOUSE
Sat Nov 16, 9:00am - 11:00am
Key Details
Property Type Single Family Home
Sub Type Single Family Residence
Listing Status Active
Purchase Type For Sale
Square Footage 2,559 sqft
Price per Sqft $148
Subdivision Mission West (1-370)
MLS Listing ID 22424437
Style Ranch
Bedrooms 4
Full Baths 3
HOA Y/N No
Year Built 1981
Annual Tax Amount $1,981
Tax Year 2023
Lot Size 8,451 Sqft
Acres 0.19
Property Description
Location
State AZ
County Pima
Area Southwest
Zoning Pima County - CR4
Rooms
Other Rooms Bonus Room
Guest Accommodations None
Dining Room Dining Area
Kitchen Dishwasher, Gas Range, Island, Microwave
Interior
Interior Features Ceiling Fan(s), Split Bedroom Plan
Hot Water Electric
Heating Forced Air
Cooling Central Air
Flooring Ceramic Tile
Fireplaces Type None
Fireplace Y
Laundry In Garage
Exterior
Exterior Feature Shed
Garage Attached Garage/Carport, Electric Door Opener
Garage Spaces 2.0
Fence Block
Pool None
Community Features Sidewalks
View Mountains
Roof Type Shingle
Accessibility None
Road Frontage Chip/Seal
Parking Type None
Private Pool No
Building
Lot Description East/West Exposure
Dwelling Type Single Family Residence
Story One
Sewer Connected
Water City
Level or Stories One
Schools
Elementary Schools Maldonado
Middle Schools Valencia
High Schools Cholla
School District Tusd
Others
Senior Community No
Acceptable Financing Cash, Conventional, FHA, VA
Horse Property No
Listing Terms Cash, Conventional, FHA, VA
Special Listing Condition No Insurance Claims History Report








