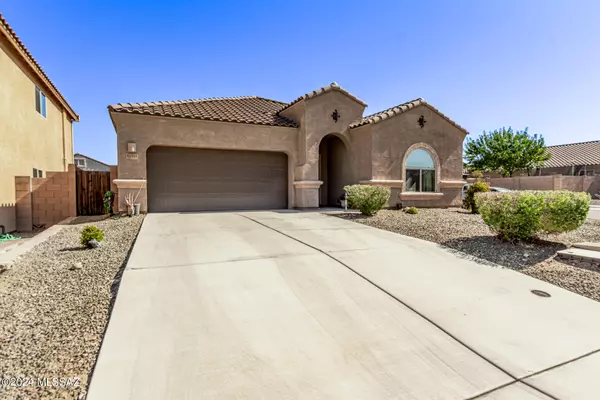
4 Beds
3 Baths
2,230 SqFt
4 Beds
3 Baths
2,230 SqFt
Key Details
Property Type Single Family Home
Sub Type Single Family Residence
Listing Status Contingent
Purchase Type For Sale
Square Footage 2,230 sqft
Price per Sqft $169
Subdivision Vista Del Lago (1-123)
MLS Listing ID 22423998
Style Ranch
Bedrooms 4
Full Baths 3
HOA Fees $45/mo
HOA Y/N Yes
Year Built 2016
Annual Tax Amount $3,483
Tax Year 2023
Lot Size 6,185 Sqft
Acres 0.14
Property Description
Location
State AZ
County Pima
Area Upper Southeast
Zoning Vail - CR5
Rooms
Other Rooms Den
Guest Accommodations None
Dining Room Dining Area
Kitchen Dishwasher, Garbage Disposal, Gas Oven, Gas Range, Island, Microwave
Interior
Interior Features Dual Pane Windows, Split Bedroom Plan
Hot Water Electric
Heating Forced Air
Cooling Central Air
Flooring Carpet, Ceramic Tile
Fireplaces Type None
Fireplace N
Laundry Laundry Room
Exterior
Exterior Feature None
Garage Attached Garage/Carport
Garage Spaces 2.0
Fence Block
Pool None
Community Features Park
View Residential
Roof Type Tile
Accessibility None
Road Frontage Paved
Parking Type None
Private Pool No
Building
Lot Description Corner Lot
Dwelling Type Single Family Residence
Story One
Sewer Connected
Water City
Level or Stories One
Schools
Elementary Schools Acacia
Middle Schools Old Vail
High Schools Cienega
School District Vail
Others
Senior Community No
Acceptable Financing Cash, Conventional, FHA, VA
Horse Property No
Listing Terms Cash, Conventional, FHA, VA
Special Listing Condition None








