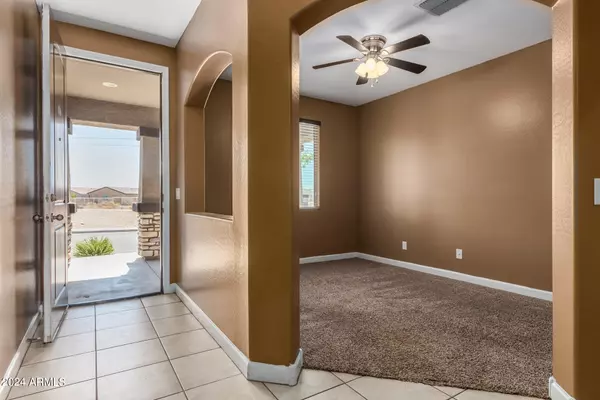
4 Beds
2.5 Baths
1,855 SqFt
4 Beds
2.5 Baths
1,855 SqFt
Key Details
Property Type Single Family Home
Sub Type Single Family - Detached
Listing Status Active
Purchase Type For Sale
Square Footage 1,855 sqft
Price per Sqft $210
Subdivision Watson Estates
MLS Listing ID 6753298
Bedrooms 4
HOA Fees $68/mo
HOA Y/N Yes
Originating Board Arizona Regional Multiple Listing Service (ARMLS)
Year Built 2018
Annual Tax Amount $2,251
Tax Year 2023
Lot Size 6,994 Sqft
Acres 0.16
Property Description
Location
State AZ
County Maricopa
Community Watson Estates
Direction South on Watson Rd., West on Durango St, South on 238th Ave, East on Hilton St., Third House on your Left
Rooms
Master Bedroom Downstairs
Den/Bedroom Plus 5
Separate Den/Office Y
Interior
Interior Features Master Downstairs, Eat-in Kitchen, Breakfast Bar, Kitchen Island, 3/4 Bath Master Bdrm, Double Vanity, Granite Counters
Heating Electric, ENERGY STAR Qualified Equipment
Cooling Refrigeration, Programmable Thmstat, ENERGY STAR Qualified Equipment
Flooring Carpet, Tile
Fireplaces Number No Fireplace
Fireplaces Type None
Fireplace No
Window Features Dual Pane,ENERGY STAR Qualified Windows
SPA None
Exterior
Exterior Feature Patio
Garage RV Gate
Garage Spaces 2.0
Garage Description 2.0
Fence Block
Pool None
Community Features Playground, Biking/Walking Path
Amenities Available FHA Approved Prjct, Management, Rental OK (See Rmks), VA Approved Prjct
Waterfront No
Roof Type Tile
Parking Type RV Gate
Private Pool No
Building
Lot Description Desert Front, Gravel/Stone Front, Gravel/Stone Back
Story 1
Builder Name DR Horton
Sewer Public Sewer
Water City Water
Structure Type Patio
Schools
Elementary Schools Buckeye Elementary School
Middle Schools Inca Elementary School
High Schools Youngker High School
School District Buckeye Union High School District
Others
HOA Name Watson Estates HOA
HOA Fee Include Maintenance Grounds,Street Maint
Senior Community No
Tax ID 504-28-502
Ownership Fee Simple
Acceptable Financing Conventional, FHA, VA Loan
Horse Property N
Listing Terms Conventional, FHA, VA Loan

Copyright 2024 Arizona Regional Multiple Listing Service, Inc. All rights reserved.







