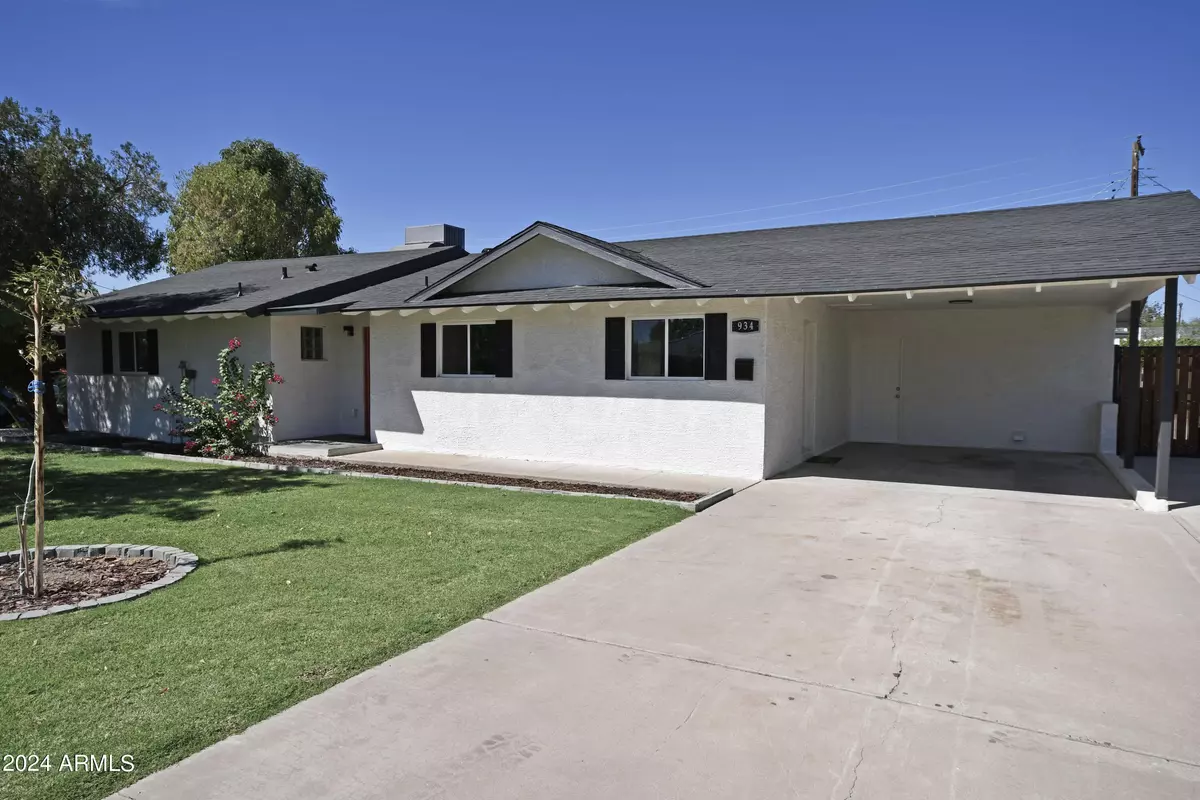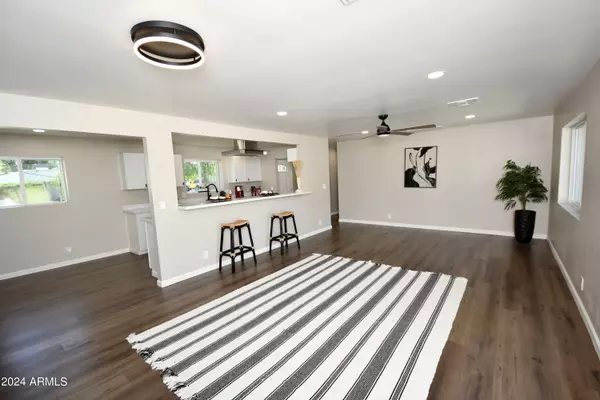
4 Beds
3 Baths
1,992 SqFt
4 Beds
3 Baths
1,992 SqFt
Key Details
Property Type Single Family Home
Sub Type Single Family - Detached
Listing Status Active
Purchase Type For Sale
Square Footage 1,992 sqft
Price per Sqft $275
Subdivision Lee Land Homes Inc 1 Lots 29-52, 84-95
MLS Listing ID 6762171
Style Ranch
Bedrooms 4
HOA Y/N No
Originating Board Arizona Regional Multiple Listing Service (ARMLS)
Year Built 1959
Annual Tax Amount $1,145
Tax Year 2023
Lot Size 9,949 Sqft
Acres 0.23
Property Description
Location
State AZ
County Maricopa
Community Lee Land Homes Inc 1 Lots 29-52, 84-95
Direction From 60, N on Mesa Dr, E on University, North on Horne, E on 8th
Rooms
Other Rooms Great Room, BonusGame Room
Master Bedroom Downstairs
Den/Bedroom Plus 5
Separate Den/Office N
Interior
Interior Features Master Downstairs, Eat-in Kitchen, Breakfast Bar, 9+ Flat Ceilings, No Interior Steps, 3/4 Bath Master Bdrm, Double Vanity, High Speed Internet
Heating Other
Cooling Refrigeration, Ceiling Fan(s)
Flooring Carpet, Laminate, Tile
Fireplaces Number No Fireplace
Fireplaces Type None
Fireplace No
SPA None
Laundry WshrDry HookUp Only
Exterior
Exterior Feature Patio, Built-in Barbecue
Garage RV Gate, Separate Strge Area, RV Access/Parking
Carport Spaces 1
Fence Other, Chain Link, Wood
Pool Play Pool, Private
Amenities Available None
Waterfront No
Roof Type Composition
Parking Type RV Gate, Separate Strge Area, RV Access/Parking
Private Pool Yes
Building
Lot Description Grass Front, Synthetic Grass Back
Story 1
Builder Name Beautiful Remodel
Sewer Public Sewer
Water City Water
Architectural Style Ranch
Structure Type Patio,Built-in Barbecue
Schools
Elementary Schools Edison Elementary School
Middle Schools Kino Junior High School
High Schools Westview High School
School District Mesa Unified District
Others
HOA Fee Include No Fees
Senior Community No
Tax ID 137-31-055
Ownership Fee Simple
Acceptable Financing Conventional, FHA, VA Loan
Horse Property N
Listing Terms Conventional, FHA, VA Loan

Copyright 2024 Arizona Regional Multiple Listing Service, Inc. All rights reserved.







