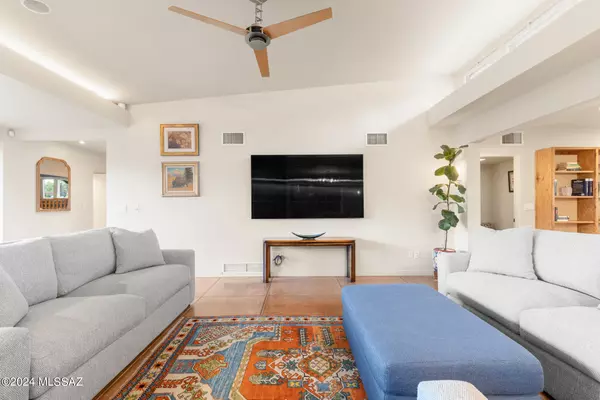
4 Beds
4 Baths
3,780 SqFt
4 Beds
4 Baths
3,780 SqFt
Key Details
Property Type Single Family Home
Sub Type Single Family Residence
Listing Status Active
Purchase Type For Sale
Square Footage 3,780 sqft
Price per Sqft $395
Subdivision Colonia Solana
MLS Listing ID 22423160
Style Contemporary
Bedrooms 4
Full Baths 4
HOA Y/N No
Year Built 1949
Annual Tax Amount $10,675
Tax Year 2024
Lot Size 0.406 Acres
Acres 0.41
Property Description
Location
State AZ
County Pima
Area Central
Zoning Tucson - RX2
Rooms
Other Rooms Media
Guest Accommodations None
Dining Room Breakfast Bar, Dining Area
Kitchen Convection Oven, Energy Star Qualified Dishwasher, Energy Star Qualified Refrigerator, Exhaust Fan, Garbage Disposal, Gas Range, Indoor Grill, Island, Reverse Osmosis, Water Purifier
Interior
Interior Features Ceiling Fan(s), Dual Pane Windows, Garden Window, High Ceilings 9+, Low Emissivity Windows, Skylights, Split Bedroom Plan, Vaulted Ceilings, Walk In Closet(s)
Hot Water Natural Gas
Heating Forced Air, Mini-Split, Natural Gas, Zoned
Cooling Ceiling Fans, Mini-Split, Zoned
Flooring Concrete
Fireplaces Number 3
Fireplaces Type Gas
Fireplace N
Laundry Laundry Room, Sink, Storage
Exterior
Exterior Feature BBQ, Courtyard, Fountain, Misting System, Native Plants, Outdoor Kitchen, Shed
Garage Additional Carport, Attached Garage Cabinets, Attached Garage/Carport, Electric Door Opener
Garage Spaces 2.0
Fence Masonry
Pool ENERGY STAR Qualified Pool Pump, Heated
Community Features Historic, Park, Paved Street, Walking Trail
Amenities Available None
View None
Roof Type Built-Up
Accessibility None
Road Frontage Paved
Parking Type Space Available
Private Pool Yes
Building
Lot Description East/West Exposure, Subdivided
Dwelling Type Single Family Residence
Story One
Sewer Connected
Water City
Level or Stories One
Schools
Elementary Schools Robison
Middle Schools Mansfeld
High Schools Tucson
School District Tusd
Others
Senior Community No
Acceptable Financing Cash, Conventional, VA
Horse Property No
Listing Terms Cash, Conventional, VA
Special Listing Condition None








