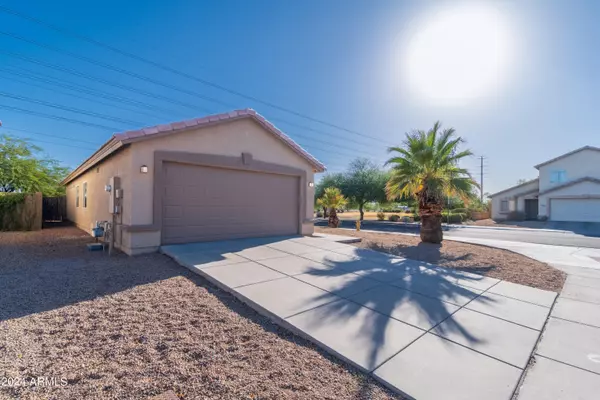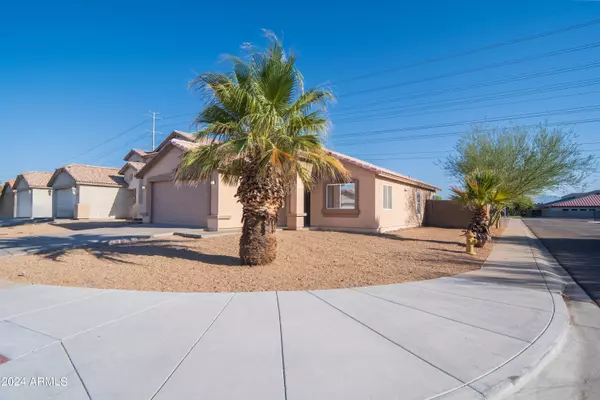
3 Beds
2 Baths
1,425 SqFt
3 Beds
2 Baths
1,425 SqFt
Key Details
Property Type Single Family Home
Sub Type Single Family - Detached
Listing Status Pending
Purchase Type For Sale
Square Footage 1,425 sqft
Price per Sqft $252
Subdivision Estrella Manor
MLS Listing ID 6759399
Bedrooms 3
HOA Fees $70/mo
HOA Y/N Yes
Originating Board Arizona Regional Multiple Listing Service (ARMLS)
Year Built 2002
Annual Tax Amount $1,125
Tax Year 2023
Lot Size 5,414 Sqft
Acres 0.12
Property Description
The backyard is a blank canvas, ready for you to transform it into your personal oasis. Whether you envision a lush garden retreat, a vibrant entertainment area, or a serene space for relaxation, the possibilities are endless. Embrace the opportunity to make this charming house your dream home—schedule a tour today and start imagining your future in this fantastic property!
Location
State AZ
County Maricopa
Community Estrella Manor
Direction Left on E. 63rd, Right on W. Elwood, Left on Riva Rd. Home is on the left.
Rooms
Den/Bedroom Plus 3
Separate Den/Office N
Interior
Interior Features Eat-in Kitchen, Full Bth Master Bdrm, Granite Counters
Heating Electric
Cooling Refrigeration, Ceiling Fan(s)
Fireplaces Number No Fireplace
Fireplaces Type None
Fireplace No
SPA None
Exterior
Garage Spaces 2.0
Garage Description 2.0
Fence Block
Pool None
Amenities Available Management
Waterfront No
Roof Type Tile
Private Pool No
Building
Lot Description Dirt Front, Dirt Back
Story 1
Builder Name Sivage Thomas Homes
Sewer Public Sewer
Water City Water
Schools
Elementary Schools Fowler Elementary School
Middle Schools Western Valley Elementary School
High Schools Sierra Linda High School
School District Phoenix Union High School District
Others
HOA Name Los Colinas Moradas
HOA Fee Include Other (See Remarks)
Senior Community No
Tax ID 104-48-519
Ownership Fee Simple
Acceptable Financing Conventional, FHA
Horse Property N
Listing Terms Conventional, FHA

Copyright 2024 Arizona Regional Multiple Listing Service, Inc. All rights reserved.







