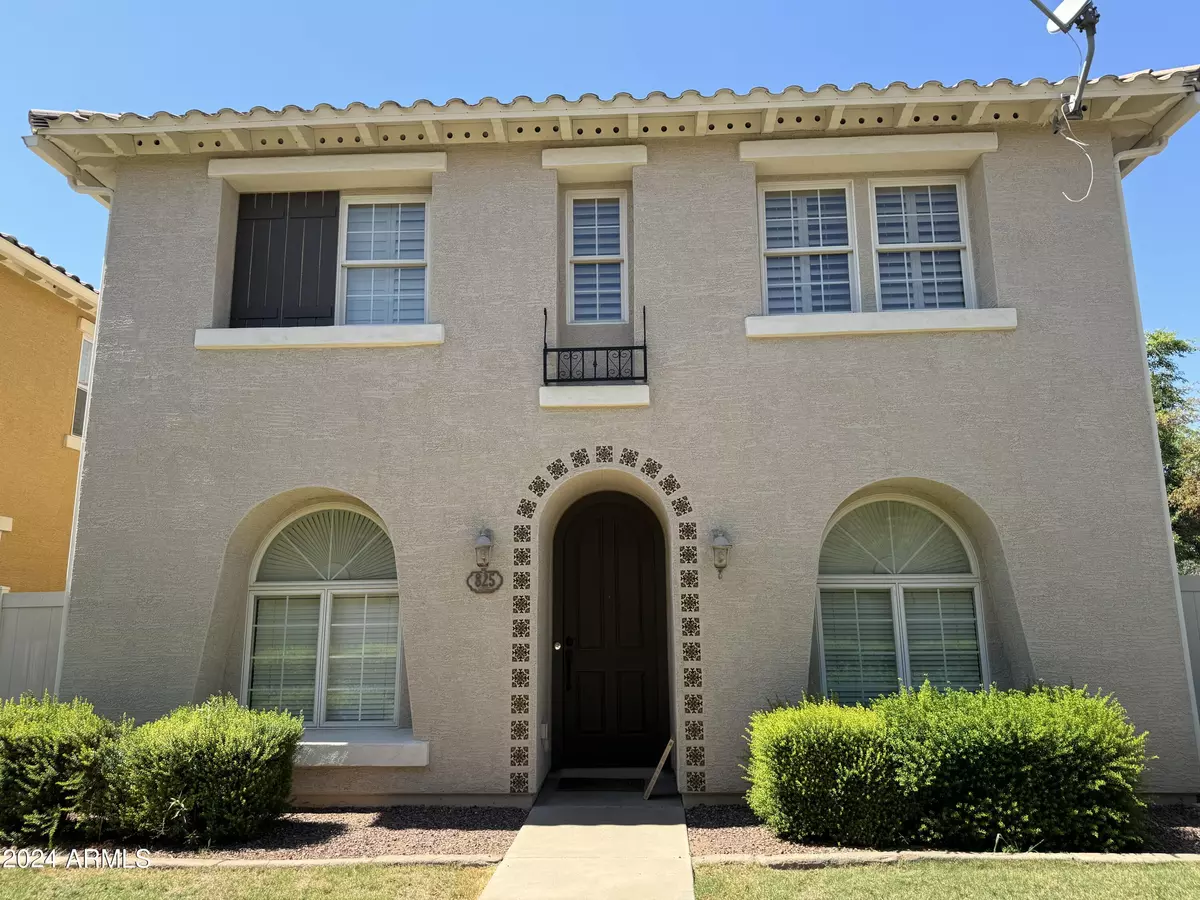
3 Beds
2.5 Baths
2,529 SqFt
3 Beds
2.5 Baths
2,529 SqFt
Key Details
Property Type Single Family Home
Sub Type Single Family - Detached
Listing Status Active
Purchase Type For Sale
Square Footage 2,529 sqft
Price per Sqft $218
Subdivision Cooley Station North
MLS Listing ID 6758655
Bedrooms 3
HOA Fees $157/mo
HOA Y/N Yes
Originating Board Arizona Regional Multiple Listing Service (ARMLS)
Year Built 2007
Annual Tax Amount $2,448
Tax Year 2024
Lot Size 8,477 Sqft
Acres 0.19
Property Description
Enjoy outdoor living with your private courtyard, ideal for relaxing or entertaining. The 3-car garage provides plenty of space for vehicles and storage. The HOA maintains the front yard and offers access to community pools, making maintenance a breeze. With easy freeway access, and close proximity to shopping and shopping and restaurants, this home combines comfort, style, and convenience in one perfect package.
Location
State AZ
County Maricopa
Community Cooley Station North
Direction East on Warner, south on Benjamin, east on Turnbull, North on Henry. Parking is on North of unit.
Rooms
Other Rooms Loft, Great Room, BonusGame Room
Master Bedroom Upstairs
Den/Bedroom Plus 6
Separate Den/Office Y
Interior
Interior Features Upstairs, Breakfast Bar, 9+ Flat Ceilings, Pantry, Double Vanity, Full Bth Master Bdrm, Separate Shwr & Tub, High Speed Internet, Granite Counters
Heating Natural Gas
Cooling Refrigeration
Flooring Carpet, Tile, Wood
Fireplaces Number No Fireplace
Fireplaces Type None
Fireplace No
SPA None
Exterior
Exterior Feature Patio, Private Yard
Garage Electric Door Opener
Garage Spaces 3.0
Garage Description 3.0
Fence Block
Pool None
Community Features Community Spa Htd, Community Spa, Community Pool Htd, Community Pool, Playground, Biking/Walking Path, Clubhouse
Amenities Available Management
Waterfront No
Roof Type Tile
Parking Type Electric Door Opener
Private Pool No
Building
Lot Description Sprinklers In Front, Corner Lot
Story 2
Builder Name Trend
Sewer Public Sewer
Water City Water
Structure Type Patio,Private Yard
Schools
Elementary Schools Gateway School
Middle Schools Gateway School
High Schools Higley High School
School District Higley Unified District
Others
HOA Name Cooley Station North
HOA Fee Include Maintenance Grounds
Senior Community No
Tax ID 313-14-028
Ownership Fee Simple
Acceptable Financing Conventional, FHA
Horse Property N
Listing Terms Conventional, FHA
Special Listing Condition FIRPTA may apply

Copyright 2024 Arizona Regional Multiple Listing Service, Inc. All rights reserved.







