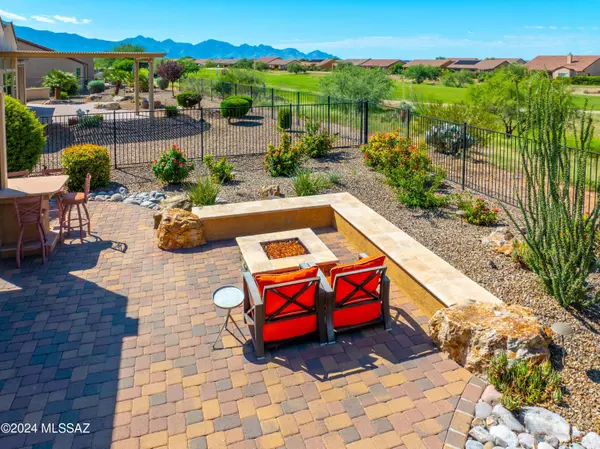
2 Beds
3 Baths
2,134 SqFt
2 Beds
3 Baths
2,134 SqFt
Key Details
Property Type Single Family Home
Sub Type Single Family Residence
Listing Status Active
Purchase Type For Sale
Square Footage 2,134 sqft
Price per Sqft $332
Subdivision Saddlebrooke Ranch
MLS Listing ID 22421846
Style Southwestern
Bedrooms 2
Full Baths 2
Half Baths 1
HOA Fees $264/mo
HOA Y/N Yes
Year Built 2015
Annual Tax Amount $4,583
Tax Year 2022
Lot Size 9,583 Sqft
Acres 0.22
Property Description
Location
State AZ
County Pinal
Area Upper Northwest
Zoning Oracle - CR3
Rooms
Other Rooms Den
Guest Accommodations None
Dining Room Formal Dining Room
Kitchen Dishwasher, Exhaust Fan, Freezer, Garbage Disposal, Gas Range, Island, Microwave, Refrigerator
Interior
Interior Features Ceiling Fan(s), Dual Pane Windows, Entertainment Center Built-In, Foyer, High Ceilings 9+, Walk In Closet(s), Water Softener
Hot Water Natural Gas
Heating Forced Air, Natural Gas
Cooling Ceiling Fans, Central Air, Zoned
Flooring Wood
Fireplaces Type None
Fireplace N
Laundry Dryer, Laundry Room, Washer
Exterior
Exterior Feature BBQ
Garage Attached Garage/Carport, Electric Door Opener, Golf Cart Garage
Garage Spaces 2.5
Fence Wrought Iron
Pool None
Community Features Exercise Facilities, Gated, Golf, Pickleball, Pool, Spa, Tennis Courts
Amenities Available Pickleball, Pool, Sauna, Security, Spa/Hot Tub, Tennis Courts
View Golf Course, Mountains, Sunset
Roof Type Tile
Accessibility None
Road Frontage Paved
Parking Type None
Private Pool No
Building
Lot Description Borders Common Area, Elevated Lot, On Golf Course
Dwelling Type Single Family Residence
Story One
Sewer Connected
Water Water Company
Level or Stories One
Schools
Elementary Schools Ave B/1St Ave
Middle Schools Mountain Vista
High Schools Canyon Del Oro
School District Oracle
Others
Senior Community Yes
Acceptable Financing Cash, Conventional
Horse Property No
Listing Terms Cash, Conventional
Special Listing Condition None








