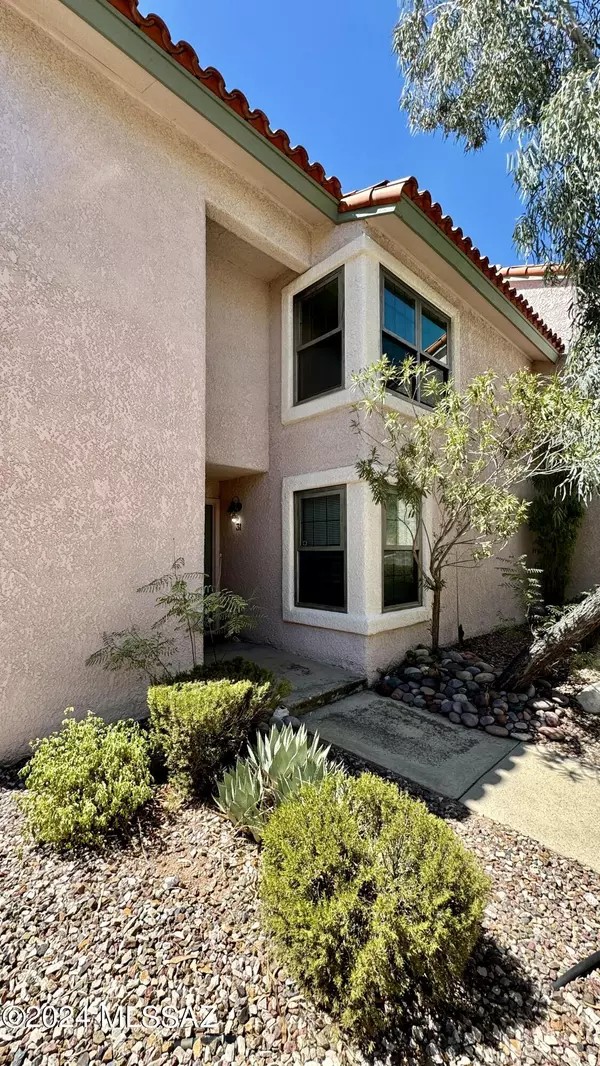
2 Beds
2 Baths
1,403 SqFt
2 Beds
2 Baths
1,403 SqFt
Key Details
Property Type Condo
Sub Type Condominium
Listing Status Active
Purchase Type For Sale
Square Footage 1,403 sqft
Price per Sqft $220
Subdivision Tierra Catalina Condominium (1-120)
MLS Listing ID 22421766
Style Contemporary
Bedrooms 2
Full Baths 2
HOA Fees $381/mo
HOA Y/N Yes
Year Built 1983
Annual Tax Amount $1,882
Tax Year 2023
Lot Size 1,002 Sqft
Acres 0.02
Property Description
Location
State AZ
County Pima
Area North
Zoning Pima County - TR
Rooms
Other Rooms Storage
Guest Accommodations None
Dining Room Breakfast Bar, Dining Area
Kitchen Dishwasher, Electric Cooktop, Electric Oven, Exhaust Fan, Garbage Disposal, Lazy Susan, Microwave, Refrigerator
Interior
Interior Features Ceiling Fan(s), Dual Pane Windows, Primary Downstairs, Split Bedroom Plan, Vaulted Ceilings, Walk In Closet(s)
Hot Water Electric
Heating Electric, Heat Pump
Cooling Ceiling Fans, Central Air
Flooring Carpet, Ceramic Tile
Fireplaces Number 1
Fireplaces Type Wood Burning
Fireplace Y
Laundry Dryer, Laundry Closet, Washer
Exterior
Exterior Feature Native Plants
Garage None
Fence None
Pool None
Community Features Exercise Facilities, Pool, Tennis Courts
Amenities Available Pool, Tennis Courts
View Desert
Roof Type Tile
Accessibility None
Road Frontage Paved
Parking Type None
Private Pool No
Building
Lot Description Borders Common Area
Dwelling Type Condominium
Story Multi/Split
Sewer Connected
Water City
Level or Stories Multi/Split
Schools
Elementary Schools Manzanita
Middle Schools Orange Grove
High Schools Catalina Fthls
School District Catalina Foothills
Others
Senior Community No
Acceptable Financing Cash, Conventional, FHA, VA
Horse Property No
Listing Terms Cash, Conventional, FHA, VA
Special Listing Condition None








