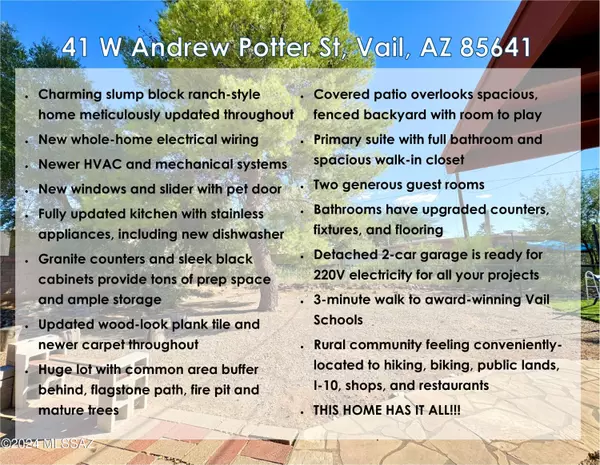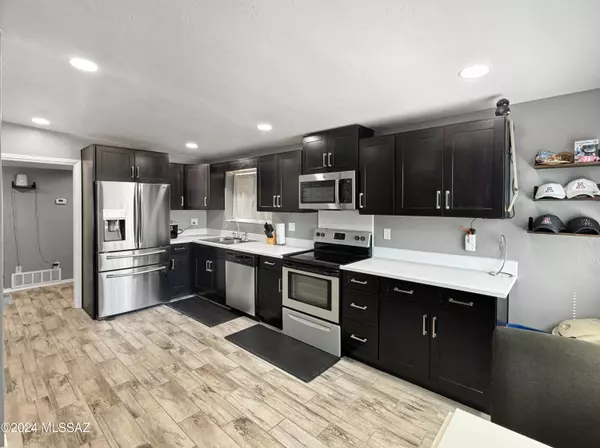
3 Beds
2 Baths
1,195 SqFt
3 Beds
2 Baths
1,195 SqFt
Key Details
Property Type Single Family Home
Sub Type Single Family Residence
Listing Status Contingent
Purchase Type For Sale
Square Footage 1,195 sqft
Price per Sqft $234
Subdivision New Tucson Unit No. 1 (1-127)
MLS Listing ID 22421188
Style Ranch,Southwestern,Territorial
Bedrooms 3
Full Baths 2
HOA Y/N No
Year Built 1972
Annual Tax Amount $1,703
Tax Year 2023
Lot Size 8,320 Sqft
Acres 0.19
Property Description
Location
State AZ
County Pima
Area Southeast
Zoning Pima County - CR3
Rooms
Other Rooms None
Guest Accommodations None
Dining Room Dining Area, Great Room
Kitchen Dishwasher, Garbage Disposal
Interior
Interior Features Ceiling Fan(s), Dual Pane Windows, ENERGY STAR Qualified Windows, Foyer, Low Emissivity Windows, Primary Downstairs, Walk In Closet(s)
Hot Water Natural Gas
Heating Forced Air, Natural Gas
Cooling Ceiling Fans, Central Air
Flooring Carpet, Ceramic Tile
Fireplaces Type None
Fireplace N
Laundry In Kitchen, Laundry Closet
Exterior
Garage Detached, Electric Door Opener
Garage Spaces 2.0
Fence Block, Chain Link
Community Features Paved Street, Sidewalks
Amenities Available None
View Residential, Sunset
Roof Type Built-Up,Membrane,Rolled
Accessibility Door Levers, Level
Road Frontage Paved
Parking Type None
Private Pool No
Building
Lot Description North/South Exposure
Dwelling Type Single Family Residence
Story One
Sewer Connected
Water Active Water Mgmt, City
Level or Stories One
Schools
Elementary Schools Sycamore
Middle Schools Corona Foothills
High Schools Vail Dist Opt
School District Vail
Others
Senior Community No
Acceptable Financing Cash, Conventional, FHA, Submit, USDA, VA
Horse Property No
Listing Terms Cash, Conventional, FHA, Submit, USDA, VA
Special Listing Condition None








