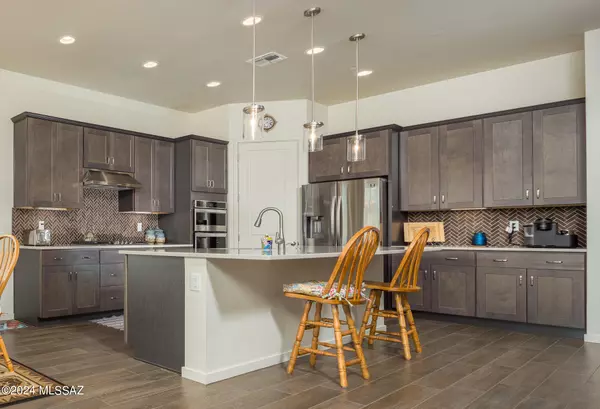
3 Beds
2 Baths
2,199 SqFt
3 Beds
2 Baths
2,199 SqFt
OPEN HOUSE
Sat Nov 16, 10:00am - 2:00pm
Key Details
Property Type Single Family Home
Sub Type Single Family Residence
Listing Status Active
Purchase Type For Sale
Square Footage 2,199 sqft
Price per Sqft $386
Subdivision Mountain View Ranch (1-362)
MLS Listing ID 22421572
Style Southwestern
Bedrooms 3
Full Baths 2
HOA Fees $21/mo
HOA Y/N Yes
Year Built 2019
Annual Tax Amount $5,306
Tax Year 2023
Lot Size 1.156 Acres
Acres 1.11
Property Description
Location
State AZ
County Pima
Area Upper Southeast
Zoning Pima County - GR1
Rooms
Other Rooms Den, Office
Guest Accommodations None
Dining Room Breakfast Bar, Dining Area
Kitchen Dishwasher, Electric Oven, Exhaust Fan, Garbage Disposal, Gas Cooktop, Island, Refrigerator
Interior
Interior Features Ceiling Fan(s), Dual Pane Windows, Fire Sprinklers, High Ceilings 9+, Split Bedroom Plan, Storage, Walk In Closet(s)
Hot Water Electric, Tankless Water Htr
Heating Natural Gas
Cooling Central Air
Flooring Carpet, Ceramic Tile
Fireplaces Type None
Fireplace N
Laundry Dryer, Laundry Room, Storage, Washer
Exterior
Exterior Feature Native Plants, Shed, Workshop
Garage Attached Garage/Carport, Electric Door Opener, Extended Length
Garage Spaces 3.0
Fence Block, View Fence
Pool Heated, Salt Water
Community Features Paved Street
Amenities Available None
View Desert, Mountains
Roof Type Built-Up - Reflect
Accessibility Door Levers
Road Frontage Paved
Parking Type None
Private Pool Yes
Building
Lot Description Adjacent to Wash, Borders Common Area, North/South Exposure
Dwelling Type Single Family Residence
Story One
Sewer Septic
Level or Stories One
Schools
Elementary Schools Acacia
Middle Schools Old Vail
High Schools Cienega
School District Vail
Others
Senior Community No
Acceptable Financing Cash, Conventional, FHA, VA
Horse Property No
Listing Terms Cash, Conventional, FHA, VA
Special Listing Condition None








