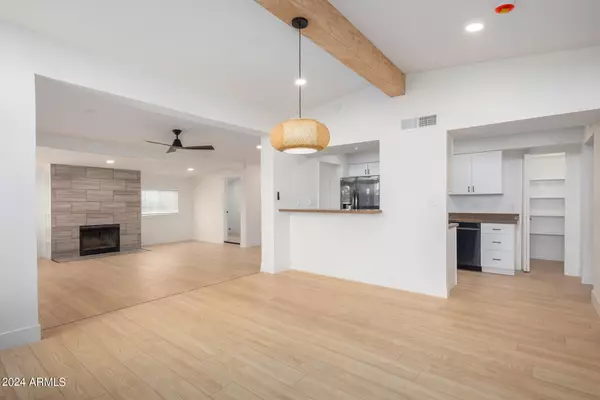
4 Beds
2 Baths
1,859 SqFt
4 Beds
2 Baths
1,859 SqFt
Key Details
Property Type Single Family Home
Sub Type Single Family - Detached
Listing Status Active
Purchase Type For Sale
Square Footage 1,859 sqft
Price per Sqft $252
Subdivision Garden Hills
MLS Listing ID 6747669
Style Ranch
Bedrooms 4
HOA Y/N No
Originating Board Arizona Regional Multiple Listing Service (ARMLS)
Year Built 1961
Annual Tax Amount $768
Tax Year 2023
Lot Size 7,985 Sqft
Acres 0.18
Property Description
Location
State AZ
County Maricopa
Community Garden Hills
Direction Head east on W Rio Salado Pkwy, Turn right onto N Longmore, Turn right onto W 7th Pl. Property will be on the left.
Rooms
Other Rooms Great Room
Den/Bedroom Plus 4
Separate Den/Office N
Interior
Interior Features Breakfast Bar, Vaulted Ceiling(s), 3/4 Bath Master Bdrm, Double Vanity, High Speed Internet, Granite Counters
Heating Electric
Cooling Refrigeration, Ceiling Fan(s)
Flooring Tile
Fireplaces Type 2 Fireplace, Family Room, Living Room, Gas
Fireplace Yes
Window Features Sunscreen(s),Dual Pane
SPA None
Laundry WshrDry HookUp Only
Exterior
Exterior Feature Covered Patio(s), Storage
Fence Block
Pool None
Community Features Near Bus Stop
Amenities Available None
Waterfront No
Roof Type Rolled/Hot Mop
Private Pool No
Building
Lot Description Dirt Back, Gravel/Stone Front, Synthetic Grass Frnt
Story 1
Builder Name Unknown
Sewer Public Sewer
Water City Water
Architectural Style Ranch
Structure Type Covered Patio(s),Storage
Schools
Elementary Schools Whittier Elementary School - Mesa
Middle Schools Carson Junior High School
High Schools Westwood High School
School District Mesa Unified District
Others
HOA Fee Include No Fees
Senior Community No
Tax ID 135-04-078
Ownership Fee Simple
Acceptable Financing Conventional, FHA, VA Loan
Horse Property N
Listing Terms Conventional, FHA, VA Loan
Special Listing Condition N/A, Owner/Agent

Copyright 2024 Arizona Regional Multiple Listing Service, Inc. All rights reserved.







