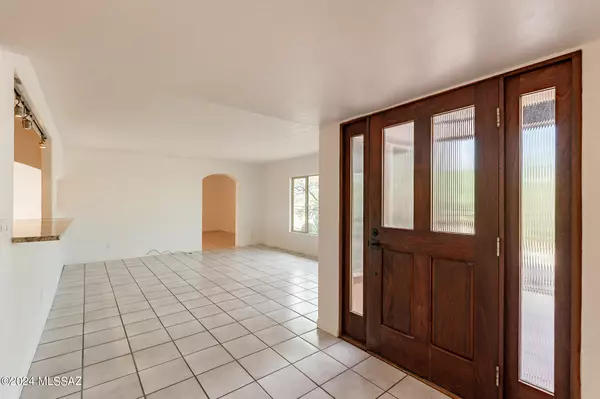
3 Beds
2 Baths
2,100 SqFt
3 Beds
2 Baths
2,100 SqFt
OPEN HOUSE
Sat Nov 16, 12:00pm - 2:00pm
Key Details
Property Type Single Family Home
Sub Type Single Family Residence
Listing Status Active
Purchase Type For Sale
Square Footage 2,100 sqft
Price per Sqft $242
Subdivision Oracle Foothills Estates No. 6 (24-34, 38-130)
MLS Listing ID 22420596
Style Ranch
Bedrooms 3
Full Baths 2
HOA Y/N No
Year Built 1978
Annual Tax Amount $2,569
Tax Year 2023
Lot Size 1.134 Acres
Acres 1.13
Property Description
Location
State AZ
County Pima
Area North
Zoning Pima County - CR1
Rooms
Other Rooms Bonus Room, Storage, Workshop
Guest Accommodations None
Dining Room Dining Area
Kitchen Dishwasher, Electric Cooktop, Garbage Disposal, Island, Microwave, Refrigerator
Interior
Interior Features Ceiling Fan(s)
Hot Water Electric
Heating Forced Air
Cooling Ceiling Fans, Central Air
Flooring Carpet, Ceramic Tile
Fireplaces Type None
Fireplace N
Laundry Dryer, In Kitchen, Laundry Closet, Washer
Exterior
Exterior Feature Native Plants, Shed, Workshop
Garage Attached Garage Cabinets, Attached Garage/Carport
Garage Spaces 2.0
Fence Block
Community Features Horses Allowed, Walking Trail
Amenities Available None
View Desert, Mountains, Sunset
Roof Type Built-Up
Accessibility None
Road Frontage Paved
Parking Type Space Available
Private Pool No
Building
Lot Description Adjacent to Wash, Cul-De-Sac, North/South Exposure
Dwelling Type Single Family Residence
Story One
Sewer Connected
Water City
Level or Stories One
Schools
Elementary Schools Walker
Middle Schools La Cima
High Schools Amphitheater
School District Amphitheater
Others
Senior Community No
Acceptable Financing Cash, Conventional, Exchange, FHA, VA
Horse Property No
Listing Terms Cash, Conventional, Exchange, FHA, VA
Special Listing Condition None








