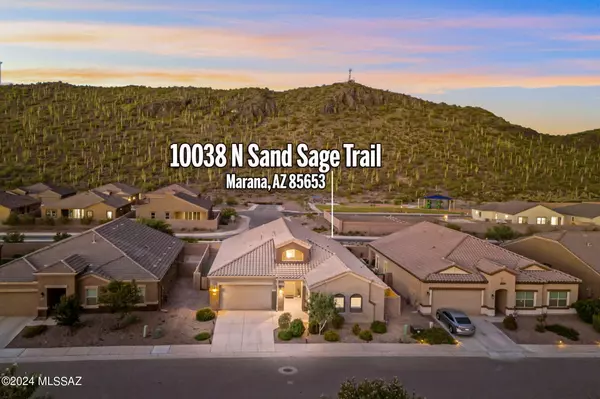
4 Beds
3 Baths
2,534 SqFt
4 Beds
3 Baths
2,534 SqFt
Key Details
Property Type Single Family Home
Sub Type Single Family Residence
Listing Status Active
Purchase Type For Sale
Square Footage 2,534 sqft
Price per Sqft $218
Subdivision Saguaro Bloom 7A
MLS Listing ID 22420375
Style Contemporary
Bedrooms 4
Full Baths 3
HOA Y/N Yes
Year Built 2021
Annual Tax Amount $5,001
Tax Year 2023
Lot Size 7,244 Sqft
Acres 0.17
Property Description
Location
State AZ
County Pima
Community Saguaro Bloom
Area Extended West
Zoning Marana - R6
Rooms
Other Rooms Den, Office
Guest Accommodations None
Dining Room Breakfast Nook, Formal Dining Room
Kitchen Dishwasher, Garbage Disposal, Gas Cooktop, Gas Hookup Available, Island, Microwave
Interior
Interior Features Ceiling Fan(s), Dual Pane Windows, High Ceilings 9+, Storage, Walk In Closet(s), Water Purifier
Hot Water Tankless Water Htr
Heating Electric, Forced Air
Cooling Central Air
Flooring Carpet, Ceramic Tile
Fireplaces Type None
Fireplace N
Laundry Laundry Room
Exterior
Garage Attached Garage/Carport, Electric Door Opener
Garage Spaces 3.0
Fence Block
Community Features Athletic Facilities, Basketball Court, Exercise Facilities, Jogging/Bike Path, Park, Paved Street, Pool, Rec Center, Sidewalks
Amenities Available Pool, Recreation Room
View Mountains, Sunset
Roof Type Tile
Accessibility Wide Doorways, Wide Hallways
Road Frontage Paved
Parking Type None
Private Pool No
Building
Lot Description East/West Exposure
Dwelling Type Single Family Residence
Story One
Sewer Connected
Water City
Level or Stories One
Schools
Elementary Schools Twin Peaks K-8
Middle Schools Marana
High Schools Marana
School District Marana
Others
Senior Community No
Acceptable Financing Cash, Conventional, FHA, VA
Horse Property No
Listing Terms Cash, Conventional, FHA, VA
Special Listing Condition None








